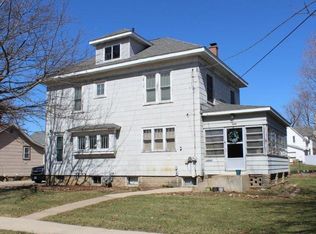Enjoyable family home! Some remodeling done in the 1970's. Colonnades separate the living room and dining room. The living room fireplace uses briquettes, not wood. (Hasn't been used in years) The dining room has a built in buffet and swinging door into the kitchen. Some cabinets have pull out shelves and there is a 28" butcher block top. Several rooms have wooden floors. Lots of storage offered. Upstairs bedrooms have walk in closets. Rear 8' x 21' deck is being replaced. Lovely brick patio to the south. (Irregular 15' x 40') Home is being sold "As Is". House and garage can use some attention.
This property is off market, which means it's not currently listed for sale or rent on Zillow. This may be different from what's available on other websites or public sources.
