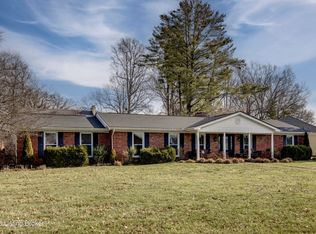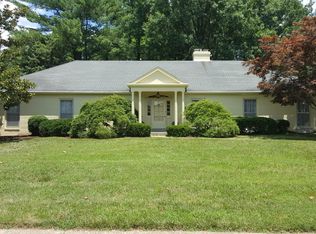Enjoy the convenience of LOCATION in this beautifully updated and spacious Hurstbourne gem. The character abounds in this unique home. With almost 4,000 sqft of finished space, this home offers a nicely appointed ''layout for living'' throughout. The updated kitchen has a large center island with beautiful granite countertops and ample custom cabinet space. Walk outside from the cozy family room to your spacious patio and enjoy the tranquility of your own private backyard and the adjacent Hurstbourne Country Club ''Bridle Path''. On the 2nd floor, you will find all four bedrooms, each generously sized. The Master Bedroom has its' own en-suite bathroom with a large walk-in closet. In the basement, you will find additional space for your living needs!
This property is off market, which means it's not currently listed for sale or rent on Zillow. This may be different from what's available on other websites or public sources.


