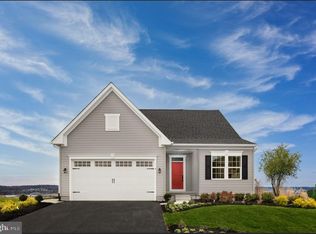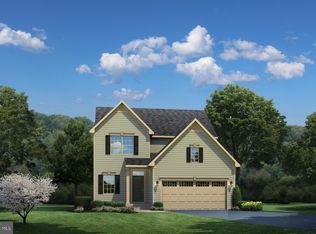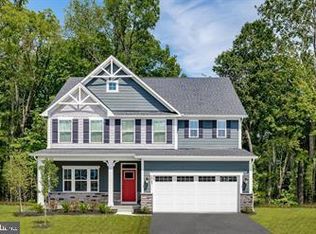Sold for $515,895 on 10/30/25
$515,895
307 Ruffian Rd, Camp Hill, PA 17011
4beds
3,194sqft
Single Family Residence
Built in 2025
10,018.8 Square Feet Lot
$521,300 Zestimate®
$162/sqft
$3,629 Estimated rent
Home value
$521,300
$490,000 - $553,000
$3,629/mo
Zestimate® history
Loading...
Owner options
Explore your selling options
What's special
GREEN LANE MEADOWS NEW PHASE NOW OPEN! The single family community is located in convenient Fairview Twp, in the West Shore School District and borders along Yellow Breeches giving Green Lane Meadows the peaceful seclusion you want yet close to shopping, dining, hospitals and easy access to Rts. 83/81/581, 11 &15 and the PA Turnpike! We offer several different TO BE BUILT floor plans for you to choose from. All of our new homes are built for you and the process is easy and fun! When you visit, you will be able to choose a style that works for you, select the options that are important to you and pick your home site. Take advantage of our financing options too. Let us show you the value of new construction and forget the costly repairs and maintenance of an older home. Purchase now and use Seller's Preferred Lender and receive cash for Closing Cost Assist and an additional cash if you lock in your rate. Schedule your visit today to learn more! Photos are representative only.
Zillow last checked: 8 hours ago
Listing updated: November 03, 2025 at 03:53pm
Listed by:
Heather Richardson 410-878-7465,
NVR, INC.
Bought with:
Binay Luitel, RS355037
Ghimire Homes
Source: Bright MLS,MLS#: PAYK2086142
Facts & features
Interior
Bedrooms & bathrooms
- Bedrooms: 4
- Bathrooms: 4
- Full bathrooms: 3
- 1/2 bathrooms: 1
- Main level bathrooms: 1
Primary bedroom
- Level: Upper
- Area: 280 Square Feet
- Dimensions: 20 x 14
Bedroom 2
- Level: Upper
- Area: 132 Square Feet
- Dimensions: 11 x 12
Bedroom 3
- Level: Upper
- Area: 121 Square Feet
- Dimensions: 11 x 11
Bedroom 4
- Level: Upper
- Area: 154 Square Feet
- Dimensions: 11 x 14
Primary bathroom
- Level: Upper
Bathroom 1
- Level: Upper
Dining room
- Features: Dining Area
- Level: Main
- Area: 130 Square Feet
- Dimensions: 10 x 13
Family room
- Features: Fireplace - Gas
- Level: Main
- Area: 323 Square Feet
- Dimensions: 17 x 19
Foyer
- Level: Main
Other
- Level: Lower
Half bath
- Level: Main
Kitchen
- Level: Main
- Area: 176 Square Feet
- Dimensions: 16 x 11
Laundry
- Level: Upper
Mud room
- Level: Main
Other
- Level: Main
- Area: 121 Square Feet
- Dimensions: 11 x 11
Recreation room
- Level: Lower
- Area: 560 Square Feet
- Dimensions: 16 x 35
Storage room
- Features: Basement - Unfinished
- Level: Lower
Heating
- Central, Natural Gas
Cooling
- Central Air, Electric
Appliances
- Included: Tankless Water Heater
- Laundry: Laundry Room, Mud Room
Features
- Basement: Full,Finished,Walk-Out Access
- Number of fireplaces: 1
Interior area
- Total structure area: 3,525
- Total interior livable area: 3,194 sqft
- Finished area above ground: 2,423
- Finished area below ground: 771
Property
Parking
- Total spaces: 2
- Parking features: Garage Faces Front, Garage Door Opener, Attached, Driveway
- Attached garage spaces: 2
- Has uncovered spaces: Yes
Accessibility
- Accessibility features: Doors - Lever Handle(s)
Features
- Levels: Three
- Stories: 3
- Patio & porch: Porch
- Pool features: None
Lot
- Size: 10,018 sqft
Details
- Additional structures: Above Grade, Below Grade
- Parcel number: 270004800570000000
- Zoning: RESIDENTIAL
- Special conditions: Standard
Construction
Type & style
- Home type: SingleFamily
- Architectural style: Transitional
- Property subtype: Single Family Residence
Materials
- Vinyl Siding
- Foundation: Concrete Perimeter
Condition
- New construction: Yes
- Year built: 2025
Details
- Builder model: COLUMBIA
- Builder name: RYAN HOMES
Utilities & green energy
- Sewer: Public Sewer
- Water: Public
Community & neighborhood
Location
- Region: Camp Hill
- Subdivision: Green Lane Meadows
- Municipality: FAIRVIEW TWP
HOA & financial
HOA
- Has HOA: Yes
- HOA fee: $52 monthly
Other
Other facts
- Listing agreement: Exclusive Right To Sell
- Ownership: Fee Simple
Price history
| Date | Event | Price |
|---|---|---|
| 10/30/2025 | Sold | $515,895$162/sqft |
Source: | ||
| 7/16/2025 | Pending sale | $515,895$162/sqft |
Source: | ||
Public tax history
Tax history is unavailable.
Neighborhood: 17011
Nearby schools
GreatSchools rating
- 5/10Highland El SchoolGrades: K-5Distance: 1.4 mi
- 7/10Allen Middle SchoolGrades: 6-8Distance: 3.1 mi
- 7/10Cedar Cliff High SchoolGrades: 9-12Distance: 1.3 mi
Schools provided by the listing agent
- District: West Shore
Source: Bright MLS. This data may not be complete. We recommend contacting the local school district to confirm school assignments for this home.

Get pre-qualified for a loan
At Zillow Home Loans, we can pre-qualify you in as little as 5 minutes with no impact to your credit score.An equal housing lender. NMLS #10287.
Sell for more on Zillow
Get a free Zillow Showcase℠ listing and you could sell for .
$521,300
2% more+ $10,426
With Zillow Showcase(estimated)
$531,726

