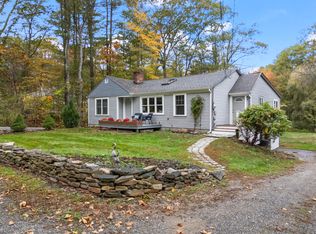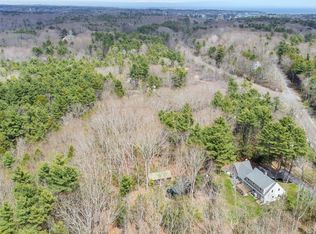Come and See all this expansive 5 bedroom house has to offer and make it HOME! Great value with its many potential uses: Perfect for a growing family or homeowners who need extra room; In-law/extended family potential; Suited well for a home business with its separate entranced office; Attached workshop; Detached 2 bay heated garage for vehicles/boats and unconverted space above; Another outbuilding for all your tools/gear and plenty of parking. There's a large rear deck and the yard features stone walls and 2 fenced-in areas for family and pets safety and enjoyment. This desirable location East of Route 1 is only 1.5 miles to the Marina, Wiggly Bridge, Steadman Woods Preserve with its tide pools , Fisherman's Walk and 2.5 miles to Harbor Beach!
This property is off market, which means it's not currently listed for sale or rent on Zillow. This may be different from what's available on other websites or public sources.


