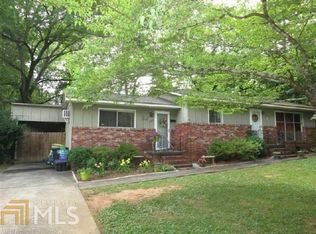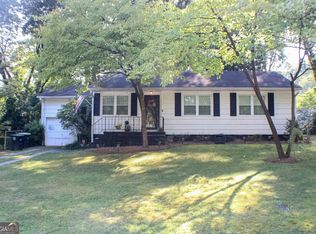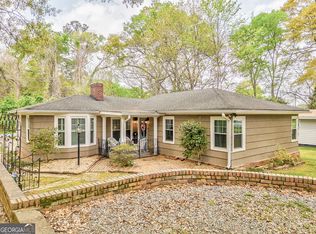Closed
$297,500
307 Roswell Ave SE, Rome, GA 30161
2beds
1,410sqft
Single Family Residence
Built in 1952
10,018.8 Square Feet Lot
$292,200 Zestimate®
$211/sqft
$1,396 Estimated rent
Home value
$292,200
$240,000 - $356,000
$1,396/mo
Zestimate® history
Loading...
Owner options
Explore your selling options
What's special
This charming cottage has been thoughtfully remodeled. The paint color pallet is soft and soothing, giving it a timeless feel. Large open concept Kitchen/Dining Room, allows you to entertain guest and family with ease. The kitchen provides you with a beautiful tile backsplash, quartz counter tops and sleek Stainless Appliances. Two pantries are available as well. The bonus room is very versatile, yet could be used as an overflow area when entertaining. The living-room has a nice bookshelf, and fireplace and plenty of natural light. The Master Bath has a double vanity and a tiled walk in shower. The home is located in East Central School District, and convenient to Shopping as well as 411 which takes you to Cartersville and Atlanta. Nice Rocking Chair front porch, and a shade tree gives you the perfect combination to sit and enjoy the birds, read a book, or just relax in the fresh air.
Zillow last checked: 8 hours ago
Listing updated: June 01, 2025 at 03:40pm
Listed by:
Ginger H Alexander 706-346-9660,
Hardy Realty & Development Company
Bought with:
Debra McDaniel, 274049
Toles, Temple & Wright, Inc.
Source: GAMLS,MLS#: 10503387
Facts & features
Interior
Bedrooms & bathrooms
- Bedrooms: 2
- Bathrooms: 2
- Full bathrooms: 2
- Main level bathrooms: 2
- Main level bedrooms: 2
Dining room
- Features: Separate Room
Kitchen
- Features: Pantry
Heating
- Central
Cooling
- Central Air, Electric
Appliances
- Included: Dishwasher, Microwave, Oven/Range (Combo), Refrigerator, Stainless Steel Appliance(s)
- Laundry: In Hall, Mud Room
Features
- Bookcases, Double Vanity, Master On Main Level, Separate Shower, Tile Bath
- Flooring: Hardwood, Tile
- Basement: Crawl Space
- Number of fireplaces: 1
Interior area
- Total structure area: 1,410
- Total interior livable area: 1,410 sqft
- Finished area above ground: 1,410
- Finished area below ground: 0
Property
Parking
- Parking features: Side/Rear Entrance
Features
- Levels: One
- Stories: 1
Lot
- Size: 10,018 sqft
- Features: None
Details
- Parcel number: J14G 127
Construction
Type & style
- Home type: SingleFamily
- Architectural style: Bungalow/Cottage
- Property subtype: Single Family Residence
Materials
- Vinyl Siding
- Roof: Composition
Condition
- Resale
- New construction: No
- Year built: 1952
Utilities & green energy
- Sewer: Public Sewer
- Water: Public
- Utilities for property: Cable Available, Electricity Available, Sewer Connected, Water Available
Community & neighborhood
Community
- Community features: None
Location
- Region: Rome
- Subdivision: Clark Place
Other
Other facts
- Listing agreement: Exclusive Right To Sell
Price history
| Date | Event | Price |
|---|---|---|
| 5/30/2025 | Sold | $297,500-0.3%$211/sqft |
Source: | ||
| 5/8/2025 | Pending sale | $298,500$212/sqft |
Source: | ||
| 5/8/2025 | Listed for sale | $298,500$212/sqft |
Source: | ||
| 5/5/2025 | Pending sale | $298,500$212/sqft |
Source: | ||
| 4/18/2025 | Listed for sale | $298,500+251.2%$212/sqft |
Source: | ||
Public tax history
| Year | Property taxes | Tax assessment |
|---|---|---|
| 2024 | $1,210 +5% | $70,840 +4.1% |
| 2023 | $1,153 +33.9% | $68,062 +51.2% |
| 2022 | $861 +13.7% | $45,028 +8.3% |
Find assessor info on the county website
Neighborhood: 30161
Nearby schools
GreatSchools rating
- 6/10East Central Elementary SchoolGrades: PK-6Distance: 1.1 mi
- 5/10Rome Middle SchoolGrades: 7-8Distance: 2.7 mi
- 6/10Rome High SchoolGrades: 9-12Distance: 2.6 mi
Schools provided by the listing agent
- Elementary: East Central
- Middle: Rome
- High: Rome
Source: GAMLS. This data may not be complete. We recommend contacting the local school district to confirm school assignments for this home.
Get pre-qualified for a loan
At Zillow Home Loans, we can pre-qualify you in as little as 5 minutes with no impact to your credit score.An equal housing lender. NMLS #10287.


