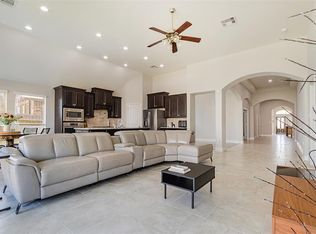Semi-furnished...This beautiful 4-bedroom home features a bright and open living space with a soaring 22-foot ceiling in the family room. The thoughtful layout includes two bedrooms downstairs including a spacious primary suite and private guest room with an en-suite bath; plus two more additional bedrooms upstairs. A curved staircase leads to a versatile game room, and media room, offering ample space for relaxation and recreation. The gourmet kitchen flows seamlessly into the formal dining and breakfast areas, perfect for gatherings. Outside, the covered patio is ready for an outdoor kitchen with gas, water, and drain connections. With a three-car garage, no rear neighbors for added privacy, and a north-facing front door, this home is designed for comfort, style, and convenience! BONUS: The owners are offering this home for rent semi-furnished, making it an effortless move-in opportunity! Huge backyard for entertaining, play or relaxation! Washer, dryer, refrigerator included.
Copyright notice - Data provided by HAR.com 2022 - All information provided should be independently verified.
House for rent
$4,000/mo
307 Roselle Leaf Rd, Richmond, TX 77406
4beds
2,786sqft
Price may not include required fees and charges.
Singlefamily
Available now
No pets
Electric, zoned, ceiling fan
In unit laundry
3 Parking spaces parking
Natural gas, zoned, fireplace
What's special
Covered patioMedia roomVersatile game roomGourmet kitchenSpacious primary suite
- 50 days
- on Zillow |
- -- |
- -- |
Travel times
Get serious about saving for a home
Consider a first-time homebuyer savings account designed to grow your down payment with up to a 6% match & 4.15% APY.
Facts & features
Interior
Bedrooms & bathrooms
- Bedrooms: 4
- Bathrooms: 5
- Full bathrooms: 3
- 1/2 bathrooms: 2
Heating
- Natural Gas, Zoned, Fireplace
Cooling
- Electric, Zoned, Ceiling Fan
Appliances
- Included: Dishwasher, Disposal, Dryer, Microwave, Oven, Range, Refrigerator, Washer
- Laundry: In Unit
Features
- 1 Bedroom Down - Not Primary BR, 2 Bedrooms Down, Ceiling Fan(s), En-Suite Bath, High Ceilings, Primary Bed - 1st Floor, Walk-In Closet(s), Wired for Sound
- Flooring: Carpet, Tile, Wood
- Has fireplace: Yes
Interior area
- Total interior livable area: 2,786 sqft
Property
Parking
- Total spaces: 3
- Parking features: Driveway, Covered
- Details: Contact manager
Features
- Stories: 2
- Exterior features: 1 Bedroom Down - Not Primary BR, 2 Bedrooms Down, Architecture Style: Traditional, Cul-De-Sac, Driveway, En-Suite Bath, Flooring: Wood, Garage Door Opener, Heating system: Zoned, Heating: Gas, High Ceilings, Lot Features: Cul-De-Sac, Subdivided, Patio/Deck, Pets - No, Primary Bed - 1st Floor, Sprinkler System, Subdivided, Tandem, Walk-In Closet(s), Water Heater, Wired for Sound
Details
- Parcel number: 3801400030090907
Construction
Type & style
- Home type: SingleFamily
- Property subtype: SingleFamily
Condition
- Year built: 2023
Community & HOA
Location
- Region: Richmond
Financial & listing details
- Lease term: 12 Months
Price history
| Date | Event | Price |
|---|---|---|
| 5/19/2025 | Price change | $4,000-4.8%$1/sqft |
Source: | ||
| 5/8/2025 | Listed for rent | $4,200$2/sqft |
Source: | ||
| 12/21/2023 | Sold | -- |
Source: Agent Provided | ||
| 9/14/2023 | Pending sale | $665,557$239/sqft |
Source: | ||
| 7/31/2023 | Listed for sale | $665,557$239/sqft |
Source: | ||
![[object Object]](https://photos.zillowstatic.com/fp/6ea676d4f4c0fb35b9335714c23105bf-p_i.jpg)
