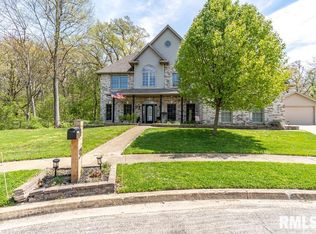Sprawling 4 bedroom ranch, partially handicap accessible, with 4 bedrooms and 3 full baths. A full walkout basement that is waiting for your finishing touches. Large master bedroom with dual sinks, corner jetted tub, and walk in closet. Formal dining with built-in buffent and french doors to kitchen. Fully applianced kitchen, pantry and island that is open to the fireplaced great room. Sale includes 3 parcels that makes a little over an acre. Bring us an offer!!
This property is off market, which means it's not currently listed for sale or rent on Zillow. This may be different from what's available on other websites or public sources.

