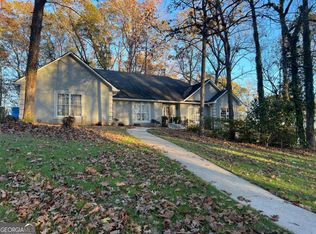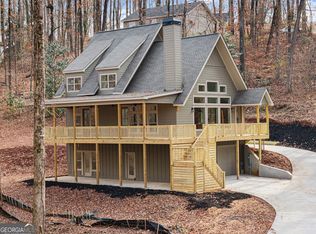Closed
$348,100
307 Robertson Rd, Dawsonville, GA 30534
4beds
2,112sqft
Single Family Residence
Built in 1997
0.53 Acres Lot
$347,600 Zestimate®
$165/sqft
$1,987 Estimated rent
Home value
$347,600
$275,000 - $438,000
$1,987/mo
Zestimate® history
Loading...
Owner options
Explore your selling options
What's special
HOME BACK ON THE MARKET1 Welcome to 307 Robertson Road, a beautifully updated 4-bedroom, 2-bath home nestled in a desirable Lake Lanier community in Dawsonville, GA. Backing up to Corps of Engineers property, this home offers privacy and direct access to nature, while being just 1.5 miles from Kilough Elementary and minutes from Highway 400, grocery stores, restaurants, and the Dawsonville Outlet Mall. Key Features include: No HOA, Real hardwood floors on the main level, stainless steel appliances & granite countertops in kitchen and bathrooms, remodeled master bath with free-standing tub, custom tile wall, and built in shelving, board nd batten accents in bathrooms, seating area, and third bedroom, shiplap feature wall in the second bedroom, custom trim fireplace and custom bench seating with lift-up storage, subway tile backsplash in kitchen, basement with hardwood-patterned tile floors, rustic paneled trim walls, composite corrugated ceiling, and custom ceiling fans. This home blends rustic charm and modern updates, offering cozy, stylish spaces perfect for relaxing or entertaining. Enjoy the peace of being near Lake Lanier with no HOA restrictions, while still being conveniently close to all that Dawsonville has to offer. No fault of the seller, asking price below appraised value.
Zillow last checked: 8 hours ago
Listing updated: October 20, 2025 at 08:45am
Listed by:
Bob Fitzpatrick 678-640-9160,
BHHS Georgia Properties,
Maha Fiuza Lima 770-355-6723,
BHHS Georgia Properties
Bought with:
Non Mls Salesperson, 324823
Non-Mls Company
Source: GAMLS,MLS#: 10521772
Facts & features
Interior
Bedrooms & bathrooms
- Bedrooms: 4
- Bathrooms: 2
- Full bathrooms: 2
Dining room
- Features: Dining Rm/Living Rm Combo, L Shaped
Kitchen
- Features: Pantry, Solid Surface Counters
Heating
- Central, Electric
Cooling
- Central Air, Electric, Zoned
Appliances
- Included: Dishwasher, Electric Water Heater, Ice Maker, Microwave, Oven/Range (Combo), Refrigerator, Stainless Steel Appliance(s)
- Laundry: In Kitchen
Features
- Double Vanity, Master On Main Level, Separate Shower, Soaking Tub, Split Bedroom Plan, Tile Bath, Tray Ceiling(s)
- Flooring: Hardwood
- Windows: Double Pane Windows
- Basement: Exterior Entry,Finished,Interior Entry
- Has fireplace: Yes
- Fireplace features: Factory Built, Family Room
- Common walls with other units/homes: No Common Walls
Interior area
- Total structure area: 2,112
- Total interior livable area: 2,112 sqft
- Finished area above ground: 1,344
- Finished area below ground: 768
Property
Parking
- Parking features: Garage, Garage Door Opener, Guest, Side/Rear Entrance
- Has garage: Yes
Features
- Levels: One
- Stories: 1
- Patio & porch: Deck, Porch
- Has view: Yes
- View description: Mountain(s)
- Body of water: None
- Frontage type: Borders US/State Park
Lot
- Size: 0.53 Acres
- Features: Private, Sloped
- Residential vegetation: Partially Wooded
Details
- Parcel number: L12 119
Construction
Type & style
- Home type: SingleFamily
- Architectural style: Brick/Frame,Craftsman,Traditional
- Property subtype: Single Family Residence
Materials
- Concrete
- Foundation: Slab
- Roof: Composition
Condition
- Resale
- New construction: No
- Year built: 1997
Utilities & green energy
- Sewer: Septic Tank
- Water: Public
- Utilities for property: Electricity Available, Natural Gas Available, Water Available
Community & neighborhood
Security
- Security features: Smoke Detector(s)
Community
- Community features: None
Location
- Region: Dawsonville
- Subdivision: None
HOA & financial
HOA
- Has HOA: No
- Services included: None
Other
Other facts
- Listing agreement: Exclusive Right To Sell
- Listing terms: Cash,Conventional,FHA
Price history
| Date | Event | Price |
|---|---|---|
| 10/17/2025 | Sold | $348,100-0.5%$165/sqft |
Source: | ||
| 9/29/2025 | Pending sale | $349,900$166/sqft |
Source: | ||
| 8/29/2025 | Price change | $349,900-2.8%$166/sqft |
Source: | ||
| 8/27/2025 | Listed for sale | $359,900$170/sqft |
Source: | ||
| 8/18/2025 | Pending sale | $359,900$170/sqft |
Source: | ||
Public tax history
| Year | Property taxes | Tax assessment |
|---|---|---|
| 2024 | $2,047 -2.9% | $125,840 -1.9% |
| 2023 | $2,108 +4.2% | $128,280 +35.8% |
| 2022 | $2,024 +12.1% | $94,480 +18.4% |
Find assessor info on the county website
Neighborhood: 30534
Nearby schools
GreatSchools rating
- 5/10Kilough Elementary SchoolGrades: PK-5Distance: 0.6 mi
- 5/10Dawson County Middle SchoolGrades: 6-7Distance: 6.2 mi
- 9/10Dawson County High SchoolGrades: 10-12Distance: 6.6 mi
Schools provided by the listing agent
- Elementary: Kilough
- Middle: Dawson County
- High: Dawson County
Source: GAMLS. This data may not be complete. We recommend contacting the local school district to confirm school assignments for this home.
Get a cash offer in 3 minutes
Find out how much your home could sell for in as little as 3 minutes with a no-obligation cash offer.
Estimated market value
$347,600

