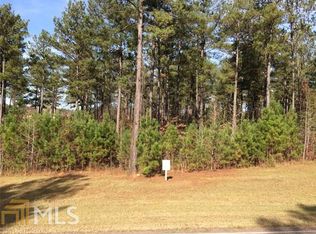Craftsman charm meets luxury beach cottage style ! ! Two Story Plan is massive , with Dual Master Plan, one up & one down WOW ! Open Plan has Great Room, Kitchen & Keeping Room all in view, fireplaces in Great Room & Keeping Room, Also Accent Plank Walls ! The Heart of Home is a Fabulous Kitchen with Island, Walk in Pantry, Solid Surface ( Exotic Granite ) Counters, Custom Cabinetry, & Upgraded Stainless Appliance Package. Master Suite on Main has Custom tile shower, tile floors, custom ceilings etc. Home has a second bedroom suite on main. Upstairs features a Master Suite, 2 Add. Bedrooms, Study and more. Exterior offers: Covered Outdoor Living w/ Fireplace, Rounded Gutters, Cedar Accents, Sprinklers. Spray Foam Insulated Home ($$ Saver)
This property is off market, which means it's not currently listed for sale or rent on Zillow. This may be different from what's available on other websites or public sources.
