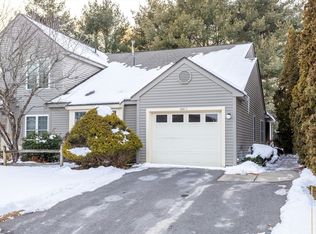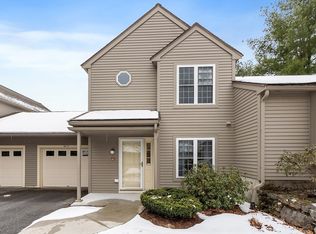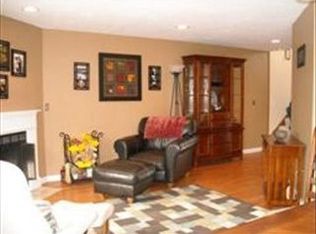Tastefully updated, newly remodeled, pet-friendly home with attached 2-car garage! This stunning, end-unit condominium feels like a single-family home thanks to a fantastic layout, open green space alongside the unit, and a completely private patio. All systems are NEW: heating system, central air, A/C condenser, water heater, washer/dryer, garage door openers, electrical panel (generator-ready), central vac, plus new stainless appliances - gas range, refrigerator, and microwave. All new recessed lighting and fixtures along with freshly painted walls and woodwork. New faucets and marble vanity tops in baths and rain shower heads in both showers. This development is lush and green and beautifully maintained with amenities galore including a clubhouse, gym, tennis/pickleball courts, pool, basketball court, and activities. The condo fee includes Comcast expanded cable, internet, plus master insurance (int & ext)!
This property is off market, which means it's not currently listed for sale or rent on Zillow. This may be different from what's available on other websites or public sources.


