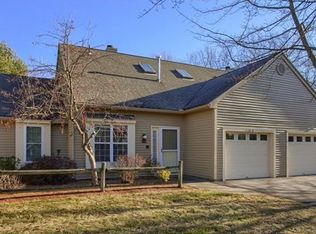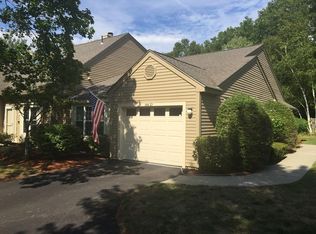Great deal! Lowest price per square foot for one of the biggest units at award winning Ridgefield! Want large rooms, space for everyone & a formal dining room for large gatherings? Perched up on the ridge in the 300s overlooking the woods with a very private patio, this "Brewster 2" unit feels more like a house than a condo! Kitchen features stainless steel appliances, Corian countertops & updated maple cabinets. Skylit cathedral ceiling living room with slider to patio. First floor âflexâ room could be used as an office, den, or even a 3rd bedroom for guests! Upstairs features a skylit loft with walk-in storage! Spacious master bedroom with dressing room & gorgeously updated walk in tiled shower! Large guest bedroom & guest bathroom. Recent improvements include new boiler, hot water tank & air conditioning system replacements! Condo fee includes expanded cable TV & Internet, "all in" master insurance, pool, tennis, gym & more! For Sunday Open Houses 1-3pm go to sales office FIRST!
This property is off market, which means it's not currently listed for sale or rent on Zillow. This may be different from what's available on other websites or public sources.

