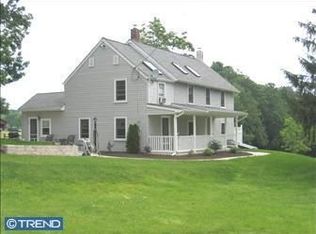Absolutely stunning home and property! From the moment you enter the foyer, you will be wowed by the two story, bright and airy, open foyer flanked by the living room with sculpted carpet on the right and the dining room with tray ceiling and hardwood flooring on the left. In front of you is the family room which offers the warmth of a gas fireplace and an open view of the spacious kitchen with breakfast room and view of the deck and fenced in back yard. The kitchen is a chefs delight with 9 ft ceilings that permit extra high cabinetry, recessed lighting, granite countertops, ceramic tile flooring, stainless steel appliances, gas cooking, dual drawer refrigerator, three corner lazy susans, and a walk in pantry. Perfect for entertaining is the butlers pantry which lies between the kitchen and dining room and is complemented with additional cabinetry with wine rack, granite countertop, wet bar and wine cooler. The main level is completed with a 5th bedroom/den/office/playroom, powder room, and mud room. The mud room is located next to the kitchen that provides access to either the two car garage or side yard with storage shed. When heading to the second floor, you will note the open, side turned staircase with a midway landing that offers a fabulous view of the side yard and mountains, and the second floor landing that overlooks the foyer. There is a total of 4 bedrooms, 3 full bathrooms, and the laundry on this level. The first bedroom you come to on the left also has a view of the mountains and is currently being used as an office. The second bedroom on the right has access to the hall bathroom, complete with a double bowl vanity. The third bedroom has its own private bathroom, and all of the bedrooms have large closets. At the end of the hall, you will find the master suite, and oh what a retreat it is! The master bedroom is complemented with a 17x8 walk in closet, sitting room, and 5 pc en suite bathroom. Brand new, neutral carpeting has been ordered for the second floor and will be installed before you move in! The currently unfinished, full basement also has 9 ft ceilings and a patio door that leads to the side yard. The gas furnace, PEX plumbing manifold, water softener, whole house filter, and sump pump are located at the far end of the basement, so should you decide to finish the expansive 54x38 area, you will have plenty of room for storage and to create your perfect retreat. Let us go outside where you will find over an acre of beautifully manicured lawn and landscaping with evening up lighting to show off your gorgeous new home after the sun sets. The back yard is fenced in and includes a custom chicken coop and mature trees. This picturesque home offers a country setting, No HOA fees, and close proximity to Rt. 73. It is everything you have been dreaming, and now is the perfect time to make your dream a reality!
This property is off market, which means it's not currently listed for sale or rent on Zillow. This may be different from what's available on other websites or public sources.
