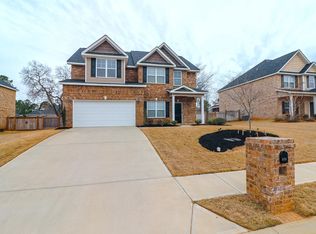Closed
$445,000
307 Red Hawk Point, Kathleen, GA 31047
5beds
3,402sqft
Single Family Residence
Built in 2016
0.46 Acres Lot
$445,500 Zestimate®
$131/sqft
$2,989 Estimated rent
Home value
$445,500
$423,000 - $468,000
$2,989/mo
Zestimate® history
Loading...
Owner options
Explore your selling options
What's special
This stunning all-brick home boasts 5 spacious bedrooms and 4 bathrooms, offering both luxury and comfort. The open-plan living area includes a modern kitchen, breakfast bar, eat in kitchen and living room. There is also a formal dining room, this floor plan is perfect for hosting. A versatile large bedroom or second living area with a full bath is conveniently located on the main level. The upstairs features a private secondary suite with an en-suite bathroom, ideal for guests or extended family. The huge primary suite offers a generous sitting area, complete with a cozy fireplace. Two additional bedrooms are also located on the upper floor. Enjoy outdoor living sitting in the screened porch with a wood-burning fireplace, overlooking a large backyard and patio, perfect for relaxation and entertaining. The home is surrounded by a privacy fence and sits on a desirable corner lot, offering added space and tranquility. Don't miss out on this great home, call today for a private showing.
Zillow last checked: 8 hours ago
Listing updated: January 23, 2025 at 09:37am
Listed by:
Anita Clark ABR 478-960-8055,
Coldwell Banker Access Realty
Bought with:
Non Mls Salesperson, 357312
Non-Mls Company
Source: GAMLS,MLS#: 10422616
Facts & features
Interior
Bedrooms & bathrooms
- Bedrooms: 5
- Bathrooms: 4
- Full bathrooms: 4
- Main level bathrooms: 1
- Main level bedrooms: 1
Dining room
- Features: Separate Room
Kitchen
- Features: Breakfast Bar, Pantry, Solid Surface Counters
Heating
- Central, Electric, Heat Pump
Cooling
- Ceiling Fan(s), Central Air, Electric, Heat Pump
Appliances
- Included: Dishwasher, Disposal, Microwave, Oven/Range (Combo), Refrigerator
- Laundry: Other
Features
- Double Vanity, Separate Shower, Split Bedroom Plan, Entrance Foyer, Walk-In Closet(s)
- Flooring: Carpet, Hardwood, Tile
- Basement: None
- Number of fireplaces: 3
Interior area
- Total structure area: 3,402
- Total interior livable area: 3,402 sqft
- Finished area above ground: 3,402
- Finished area below ground: 0
Property
Parking
- Total spaces: 3
- Parking features: Attached, Garage, Garage Door Opener
- Has attached garage: Yes
Features
- Levels: Two
- Stories: 2
- Patio & porch: Patio, Porch, Screened
- Exterior features: Sprinkler System
- Fencing: Back Yard,Fenced,Privacy
Lot
- Size: 0.46 Acres
- Features: Corner Lot
Details
- Additional structures: Outbuilding
- Parcel number: 0P60B0 102000
Construction
Type & style
- Home type: SingleFamily
- Architectural style: Brick 4 Side,Traditional
- Property subtype: Single Family Residence
Materials
- Brick
- Foundation: Slab
- Roof: Composition
Condition
- Resale
- New construction: No
- Year built: 2016
Utilities & green energy
- Sewer: Public Sewer
- Water: Public
- Utilities for property: Underground Utilities
Community & neighborhood
Community
- Community features: Sidewalks, Street Lights
Location
- Region: Kathleen
- Subdivision: Black Hawk
Other
Other facts
- Listing agreement: Exclusive Right To Sell
- Listing terms: Cash,Conventional,FHA,USDA Loan,VA Loan
Price history
| Date | Event | Price |
|---|---|---|
| 1/21/2025 | Sold | $445,000-3.3%$131/sqft |
Source: | ||
| 12/30/2024 | Pending sale | $460,000$135/sqft |
Source: | ||
| 12/5/2024 | Listed for sale | $460,000+27.6%$135/sqft |
Source: | ||
| 8/6/2021 | Sold | $360,500+24.3%$106/sqft |
Source: Public Record Report a problem | ||
| 5/8/2019 | Sold | $290,000-0.7%$85/sqft |
Source: Public Record Report a problem | ||
Public tax history
| Year | Property taxes | Tax assessment |
|---|---|---|
| 2024 | $5,288 +1% | $161,880 +12.7% |
| 2023 | $5,237 +3.7% | $143,680 +5.6% |
| 2022 | $5,050 +22.8% | $136,040 +23% |
Find assessor info on the county website
Neighborhood: 31047
Nearby schools
GreatSchools rating
- 9/10Matt Arthur ElementaryGrades: PK-5Distance: 0.6 mi
- 8/10Perry Middle SchoolGrades: 6-8Distance: 4.2 mi
- 9/10Veterans High SchoolGrades: 9-12Distance: 2.7 mi
Schools provided by the listing agent
- Elementary: Matt Arthur
- Middle: Perry
- High: Veterans
Source: GAMLS. This data may not be complete. We recommend contacting the local school district to confirm school assignments for this home.

Get pre-qualified for a loan
At Zillow Home Loans, we can pre-qualify you in as little as 5 minutes with no impact to your credit score.An equal housing lender. NMLS #10287.
