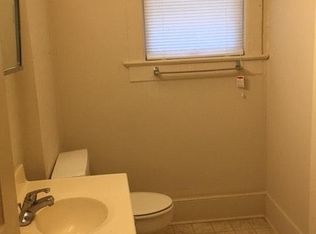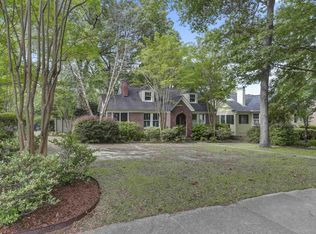Super cute Shandon bungalow! This home features 2 bedrooms, 2 full baths, with 1350 square feet and is situated on a large lot. Open floor plan with a combo living/dining area that feature hardwood floors, plantation shutters, a brick fireplace and built-ins. The kitchen has tiled countertops and backsplash, a bar and updated stainless steel appliances. The spacious master bedroom has a walk in closet, glass shower, soaking tub and french doors that access the back deck. There is an additional bathroom and bedroom that provides access to a finished loft that would be perfect for an office or extra living space. There is a lovely deck overlooking the huge back yard. Don't miss the detached two car garage. Close to downtown, great shopping and dining, and USC. Make an appointment to see this home today!
This property is off market, which means it's not currently listed for sale or rent on Zillow. This may be different from what's available on other websites or public sources.

