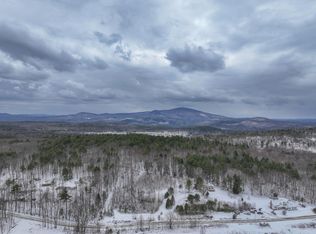Closed
Listed by:
Dana Ford,
LAER Realty Partners/Goffstown 603-685-4495
Bought with: Realty One Group Next Level
$325,000
307 Raccoon Hill Road, Salisbury, NH 03268
3beds
1,548sqft
Single Family Residence
Built in 1970
2.43 Acres Lot
$331,600 Zestimate®
$210/sqft
$2,624 Estimated rent
Home value
$331,600
$288,000 - $381,000
$2,624/mo
Zestimate® history
Loading...
Owner options
Explore your selling options
What's special
It is rare to enjoy views like this south of the notch! Cozy year round chalet. Needs some TLC but nothing major. It all works and is livable. Located on a quiet country road in the upcoming Town of Salisbury. An additional 18 acre building lot is also for sale. The carpet was cut out in the first floor bedroom to accommodate a mechanical bed. So much potential for this price point! Back on the market - pending a fully signed release.
Zillow last checked: 8 hours ago
Listing updated: July 18, 2025 at 11:29am
Listed by:
Dana Ford,
LAER Realty Partners/Goffstown 603-685-4495
Bought with:
Adam Presa
Realty One Group Next Level
Source: PrimeMLS,MLS#: 5041340
Facts & features
Interior
Bedrooms & bathrooms
- Bedrooms: 3
- Bathrooms: 2
- Full bathrooms: 1
- 1/2 bathrooms: 1
Heating
- Oil, Forced Air
Cooling
- None
Appliances
- Included: Dishwasher, Dryer, Gas Range, Washer
- Laundry: Laundry Hook-ups, 1st Floor Laundry
Features
- Ceiling Fan(s), Hearth, Kitchen/Dining
- Flooring: Carpet, Vinyl
- Basement: Unfinished,Walk-Up Access
- Number of fireplaces: 1
- Fireplace features: 1 Fireplace
Interior area
- Total structure area: 2,548
- Total interior livable area: 1,548 sqft
- Finished area above ground: 1,548
- Finished area below ground: 0
Property
Parking
- Parking features: Gravel
Features
- Levels: Two
- Stories: 2
- Exterior features: Balcony, Deck
Lot
- Size: 2.43 Acres
- Features: Country Setting
Details
- Parcel number: SLSBM00236L000010S000000
- Zoning description: AGRICU
Construction
Type & style
- Home type: SingleFamily
- Architectural style: Cape
- Property subtype: Single Family Residence
Materials
- Wood Frame
- Foundation: Concrete
- Roof: Metal
Condition
- New construction: No
- Year built: 1970
Utilities & green energy
- Electric: Circuit Breakers
- Sewer: Septic Tank
- Utilities for property: Cable
Community & neighborhood
Location
- Region: Salisbury
Price history
| Date | Event | Price |
|---|---|---|
| 7/18/2025 | Sold | $325,000-7.1%$210/sqft |
Source: | ||
| 5/15/2025 | Listed for sale | $350,000$226/sqft |
Source: | ||
Public tax history
| Year | Property taxes | Tax assessment |
|---|---|---|
| 2024 | $1,045 +9.1% | $64,487 +9.1% |
| 2023 | $958 +1.5% | $59,120 |
| 2022 | $944 +1.7% | $59,120 +56.7% |
Find assessor info on the county website
Neighborhood: 03268
Nearby schools
GreatSchools rating
- 8/10Salisbury Elementary SchoolGrades: K-5Distance: 2.4 mi
- 5/10Merrimack Valley Middle SchoolGrades: 6-8Distance: 12.1 mi
- 4/10Merrimack Valley High SchoolGrades: 9-12Distance: 12.1 mi
Get pre-qualified for a loan
At Zillow Home Loans, we can pre-qualify you in as little as 5 minutes with no impact to your credit score.An equal housing lender. NMLS #10287.
