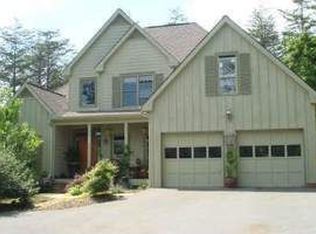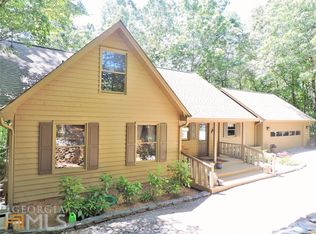Gracious, "friendly" traditional home in lush mountain setting...Spacious two car garage has convenient "main level" entrance on side. Hospitable circular drive in front provides landscaped entry for grand front porch...It's a home with genuine "dignity"... Stunning staircase sweeps its way into exposed railing upstairs. It graces a traditional setting of wood floors, charming fireplace, raised panel wood stained doors, and rooms full of sunshine! An abundance of windows presents fresh, cheerful daylight all around living, dining, sun porch, and even kitchen with marvelous view...Main level and upstairs bedrooms are unusually large with big walk-in closets...RECENTLY ADDED: "40 year" Roof; New HVAC (main & upstairs unit); Masonry siding (2007); and precautionary radon system ...Lower terrace level is finished with another cozy fireplace, great guest lodging, second laundry, galley/pantry, teriffic workshop, and its own patio deck...Skylake is like living in a National Park with extraordinary amenities and management. Here's a traditional home wonderfully cared for right in the heart of it!
This property is off market, which means it's not currently listed for sale or rent on Zillow. This may be different from what's available on other websites or public sources.


