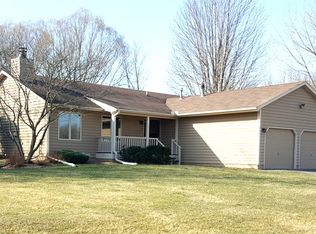Closed
$285,000
307 Portage Ln, Dixon, IL 61021
3beds
1,549sqft
Single Family Residence
Built in 2004
0.46 Acres Lot
$285,800 Zestimate®
$184/sqft
$1,815 Estimated rent
Home value
$285,800
$234,000 - $349,000
$1,815/mo
Zestimate® history
Loading...
Owner options
Explore your selling options
What's special
Meticulously maintained three bedrooms, 2 bath ranch on a near half acre, double lot, offers stunning curb appeal and a serene park-like setting. A welcoming covered porch invites you into the home, where you'll find a spacious family room with vaulted ceilings, a wood-burning stove, and doors that open to a newly built deck. The kitchen is thoughtfully designed with a breakfast bar, stainless steel appliances, a new dishwasher & refrigerator (2024), range hood, under-cabinet lighting, a new faucet, and a generous pantry closet. The adjoining dining area features a large bay window and access to a cozy screened-in porch, perfect to enjoy the outdoors. The en-suite primary bedroom offers vaulted ceilings, updated vanity with modern c-tops, faux beam accent, and walk-in closet. The second bath has also been updated with granite c-tops and a relaxing jetted tub. A full basement provides ample storage or the potential for additional living space. Recent updates include a new roof (2023) and a new sewage grinder system (2023). Insulated and drywalled two-car garage equipped with convenient kayak lifts + 8 x 8 shed. A complete list of improvements is available in the listing documents. As a Lost Lake homeowner, you'll enjoy access to 80+ acre stocked lake, clubhouse, beaches, parks, community events and more. The is a truly exceptional property- schedule your showing today!
Zillow last checked: 8 hours ago
Listing updated: January 06, 2025 at 10:47am
Listing courtesy of:
Cheri Moyers 815-677-3134,
Elm Street REALTORS
Bought with:
Carla Benesh
RE/MAX of Rock Valley
Source: MRED as distributed by MLS GRID,MLS#: 12219179
Facts & features
Interior
Bedrooms & bathrooms
- Bedrooms: 3
- Bathrooms: 2
- Full bathrooms: 2
Primary bedroom
- Features: Bathroom (Full)
- Level: Main
- Area: 168 Square Feet
- Dimensions: 14X12
Bedroom 2
- Level: Main
- Area: 121 Square Feet
- Dimensions: 11X11
Bedroom 3
- Level: Main
- Area: 121 Square Feet
- Dimensions: 11X11
Dining room
- Level: Main
- Area: 168 Square Feet
- Dimensions: 12X14
Family room
- Level: Main
- Area: 289 Square Feet
- Dimensions: 17X17
Kitchen
- Features: Kitchen (Eating Area-Breakfast Bar, Pantry-Closet, SolidSurfaceCounter, Updated Kitchen)
- Level: Main
- Area: 198 Square Feet
- Dimensions: 18X11
Laundry
- Level: Main
- Area: 56 Square Feet
- Dimensions: 8X7
Screened porch
- Level: Main
- Area: 60 Square Feet
- Dimensions: 10X6
Heating
- Propane
Cooling
- Central Air
Appliances
- Included: Range, Dishwasher, Refrigerator, Washer, Dryer, Disposal, Stainless Steel Appliance(s), Water Softener Owned
- Laundry: Main Level
Features
- Cathedral Ceiling(s), 1st Floor Bedroom, 1st Floor Full Bath, Walk-In Closet(s), Granite Counters, Pantry
- Basement: Unfinished,Full
Interior area
- Total structure area: 0
- Total interior livable area: 1,549 sqft
Property
Parking
- Total spaces: 2
- Parking features: Concrete, Garage Door Opener, On Site, Attached, Garage
- Attached garage spaces: 2
- Has uncovered spaces: Yes
Accessibility
- Accessibility features: No Disability Access
Features
- Stories: 1
- Patio & porch: Deck, Screened
Lot
- Size: 0.46 Acres
- Dimensions: 160X125
Details
- Additional structures: Shed(s)
- Parcel number: 22084260150000
- Special conditions: None
- Other equipment: Ceiling Fan(s), Generator
Construction
Type & style
- Home type: SingleFamily
- Architectural style: Ranch
- Property subtype: Single Family Residence
Materials
- Vinyl Siding, Brick
Condition
- New construction: No
- Year built: 2004
Utilities & green energy
- Water: Shared Well
Community & neighborhood
Security
- Security features: Carbon Monoxide Detector(s)
Community
- Community features: Clubhouse, Lake
Location
- Region: Dixon
- Subdivision: Lost Lake
HOA & financial
HOA
- Has HOA: Yes
- HOA fee: $412 annually
- Services included: Clubhouse, Lake Rights
Other
Other facts
- Listing terms: Cash
- Ownership: Fee Simple w/ HO Assn.
Price history
| Date | Event | Price |
|---|---|---|
| 1/6/2025 | Sold | $285,000-3.4%$184/sqft |
Source: | ||
| 12/11/2024 | Pending sale | $294,900$190/sqft |
Source: | ||
| 12/2/2024 | Listed for sale | $294,900+56.9%$190/sqft |
Source: | ||
| 8/7/2018 | Sold | $188,000-0.5%$121/sqft |
Source: | ||
| 6/28/2018 | Pending sale | $189,000$122/sqft |
Source: Crawford Realty LLC #09996923 Report a problem | ||
Public tax history
| Year | Property taxes | Tax assessment |
|---|---|---|
| 2023 | $4,327 +8.7% | $64,193 +9% |
| 2022 | $3,980 +4.8% | $58,876 +3.9% |
| 2021 | $3,799 +17.5% | $56,655 +7.5% |
Find assessor info on the county website
Neighborhood: 61021
Nearby schools
GreatSchools rating
- NAWashington Elementary SchoolGrades: PK-1Distance: 6.9 mi
- 5/10Reagan Middle SchoolGrades: 6-8Distance: 7.7 mi
- 2/10Dixon High SchoolGrades: 9-12Distance: 7.7 mi
Schools provided by the listing agent
- District: 170
Source: MRED as distributed by MLS GRID. This data may not be complete. We recommend contacting the local school district to confirm school assignments for this home.

Get pre-qualified for a loan
At Zillow Home Loans, we can pre-qualify you in as little as 5 minutes with no impact to your credit score.An equal housing lender. NMLS #10287.
