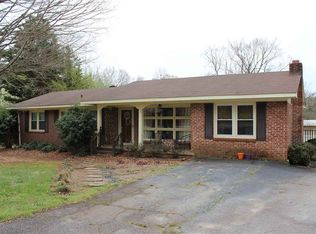This spacious, brick ranch-style home features an open floor plan with lots of natural sunlight, fresh paint, new windows, updated fixtures, and bright bathrooms. The floorplan features a large and welcoming living area with hardwood floors and lots of natural sunlight as well as a kitchen with abundant counter and cabinet space, pantry storage and access to the carport. A hallway leads to the three bedrooms, and a one and half bathrooms. Relax on the two-level back deck while overlooking your large fenced-in backyard. There is an outbuilding for additional storage needs as well as a storage space on the attached carport. The progressive Walhalla downtown area and nearby local parks are within walking distance. Home is located within the City of Walhalla making it an ideal investment opportunity or starter home. Enjoy the convenience of living close to town, with the added privacy of a large fenced-in backyard.
This property is off market, which means it's not currently listed for sale or rent on Zillow. This may be different from what's available on other websites or public sources.
