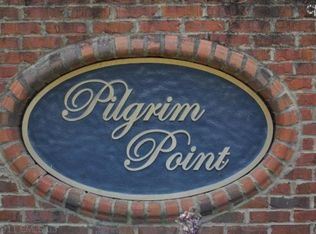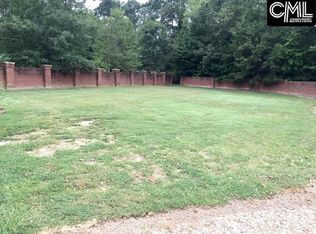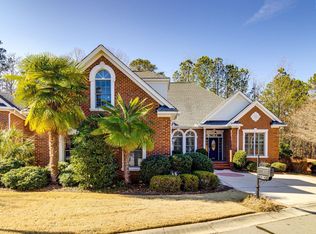Beautiful brick home in quiet, gated, executive neighborhood (Pilgrim Point); zoned for Midway Elementary, Meadow Glen Middle, & River Bluff High school; immaculate interior with 10 foot vaulted ceilings throughout, wide hallways, granite countertops, granite entryway, veranda with lake view, large master bedroom with double French doors leading to the ensuite bathroom (jetted tub, double vanity, shower, lavatory room, walk-in closet, & more). * ALL INTERESTED BUYERS without a licensed real estate professional (buyer's agent) are required to disclose personal information and a certified pre-approval letter from your bank. DIGITAL LOCK-BOX ACCESS TO BEGIN IN APRIL.
This property is off market, which means it's not currently listed for sale or rent on Zillow. This may be different from what's available on other websites or public sources.


