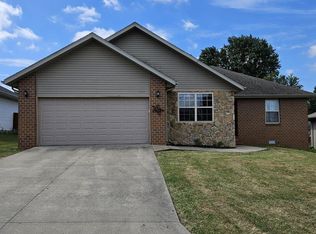Closed
Price Unknown
307 Penzance Street, Monett, MO 65708
3beds
1,450sqft
Single Family Residence
Built in 2010
7,405.2 Square Feet Lot
$225,200 Zestimate®
$--/sqft
$1,531 Estimated rent
Home value
$225,200
Estimated sales range
Not available
$1,531/mo
Zestimate® history
Loading...
Owner options
Explore your selling options
What's special
One owner home. Great split 3 BR, 2 Bath floor plan. Exterior is Brick, Vinyl & Maintenance Free. All Kitchen Appliances stay. Gas Log Fireplace in Living Room. Formal Dining Room with hardwood flooring. Master Bedroom has large walk-in closet, bath has step-in shower and jetted tub and double vanity. Enjoy the covered extra large deck in privacy fenced backyard. Also, has a nice 8 x 16 Shed that stays. CH/A. Seller is generously giving a $3,000 flooring allowance. Call today to make your appointment to see. You won't be disappointed with all the extras.
Zillow last checked: 8 hours ago
Listing updated: April 30, 2025 at 02:17pm
Listed by:
Glenna L. Kraft 417-235-4424,
Crown Double K Realty
Bought with:
Michael Burger, 2021006985
Murney Associates - Primrose
Source: SOMOMLS,MLS#: 60290693
Facts & features
Interior
Bedrooms & bathrooms
- Bedrooms: 3
- Bathrooms: 2
- Full bathrooms: 2
Dining room
- Description: Hardwood flooring
- Area: 134.56
- Dimensions: 11.6 x 11.6
Kitchen
- Description: has breakfast nook not included in measurement
- Area: 88.35
- Dimensions: 9.5 x 9.3
Living room
- Area: 321.3
- Dimensions: 21 x 15.3
Heating
- Forced Air, Natural Gas
Cooling
- Central Air, Ceiling Fan(s)
Appliances
- Included: Dishwasher, Free-Standing Electric Oven, Microwave, Refrigerator, Disposal
- Laundry: Main Level
Features
- Windows: Tilt-In Windows
- Has basement: No
- Attic: Pull Down Stairs
- Has fireplace: Yes
- Fireplace features: Living Room, Gas
Interior area
- Total structure area: 1,450
- Total interior livable area: 1,450 sqft
- Finished area above ground: 1,450
- Finished area below ground: 0
Property
Parking
- Total spaces: 2
- Parking features: Garage - Attached
- Attached garage spaces: 2
Features
- Levels: One
- Stories: 1
- Patio & porch: Covered
- Fencing: Privacy
- Has view: Yes
- View description: City
Lot
- Size: 7,405 sqft
- Dimensions: 70 x 108
Details
- Additional structures: Shed(s)
- Parcel number: 189030003001029132
Construction
Type & style
- Home type: SingleFamily
- Architectural style: Ranch
- Property subtype: Single Family Residence
Materials
- Brick, Vinyl Siding
- Foundation: Crawl Space
- Roof: Composition
Condition
- Year built: 2010
Utilities & green energy
- Sewer: Public Sewer
Community & neighborhood
Location
- Region: Monett
- Subdivision: Ridgemont Meadows
Other
Other facts
- Listing terms: Cash,VA Loan,USDA/RD,FHA,Conventional
- Road surface type: Asphalt
Price history
| Date | Event | Price |
|---|---|---|
| 7/25/2025 | Listing removed | $1,350$1/sqft |
Source: Zillow Rentals Report a problem | ||
| 7/12/2025 | Listed for rent | $1,350$1/sqft |
Source: Zillow Rentals Report a problem | ||
| 4/29/2025 | Sold | -- |
Source: | ||
| 4/5/2025 | Pending sale | $224,500$155/sqft |
Source: | ||
| 4/1/2025 | Listed for sale | $224,500$155/sqft |
Source: | ||
Public tax history
| Year | Property taxes | Tax assessment |
|---|---|---|
| 2024 | $1,135 +6.2% | $23,230 |
| 2023 | $1,069 +1.2% | $23,230 +6.7% |
| 2022 | $1,056 -0.1% | $21,770 |
Find assessor info on the county website
Neighborhood: 65708
Nearby schools
GreatSchools rating
- NACentral Park Elementary SchoolGrades: 3-4Distance: 0.7 mi
- 7/10Monett Middle SchoolGrades: 6-8Distance: 0.9 mi
- 4/10Monett High SchoolGrades: 9-12Distance: 1.4 mi
Schools provided by the listing agent
- Elementary: Monett
- Middle: Monett
- High: Monett
Source: SOMOMLS. This data may not be complete. We recommend contacting the local school district to confirm school assignments for this home.
