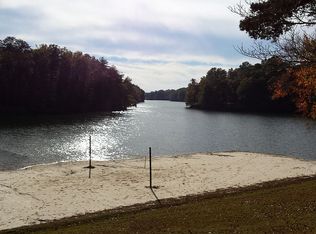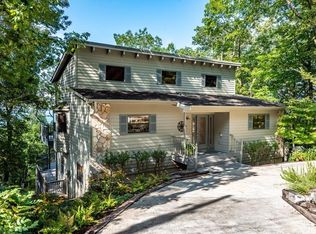Closed
$595,000
307 Panorama Point, Jasper, GA 30143
4beds
3,629sqft
Single Family Residence
Built in 1991
0.72 Acres Lot
$596,800 Zestimate®
$164/sqft
$2,498 Estimated rent
Home value
$596,800
Estimated sales range
Not available
$2,498/mo
Zestimate® history
Loading...
Owner options
Explore your selling options
What's special
307 Panorama Point - The Affordable Million Dollar View! This stunning single-family home offers the perfect escape from the busy city, blending the allure of a dreamy mountain house with the comfort and convenience of luxury living. Situated in the sought-after gated community of Bent Tree in Jasper, GA, this home features 4 bedrooms, 3 full bathrooms, wrap-around porches, private balconies, two sunrooms, a fully finished basement, unfinished storage space, and so much more. Recently renovated in 2020, the main level boasts a chef's dream eat-in kitchen with granite countertops, stainless steel appliances, a gas range with a hideaway hood offering uninterrupted mountain views, a wine fridge, and two spacious pantries for ample storage. The kitchen provides walk-in access from the attached two-car garage, making grocery trips a breeze. The dining area comfortably accommodates family gatherings and opens to a screened-in sunroom through sliding doors, seamlessly blending indoor and outdoor living. The lofted living room showcases soaring windows that capture breathtaking views and fill the space with natural light. A floor-to-ceiling stone fireplace serves as a beautiful focal point, perfect for staying warm during the winter months. This level also features a spacious primary bedroom with private access to the fully glassed-in sunroom, creating a serene retreat within your own home. Upstairs, an open lofted walkway allows light to flow throughout the second floor, where you'll find two generously sized bedrooms and a centrally located bathroom. One of the bedrooms faces the rear of the house and includes a private balcony accessible only from the room itself, making it an ideal spot for morning coffee or quiet relaxation. Additionally, this level provides access to finished walkout attic space, perfect for convenient storage. The fully finished basement is an entertainer's dream, featuring a large living area with sliding glass doors that open to the lower-level wrap-around porch. The space is anchored by an original cast iron wood-burning fireplace, perfect for cozy evenings and even functional for cooking. Off one side of the living area is a spacious bedroom with its own full bathroom and private porch access, offering comfortable guest accommodations. On the opposite side, a massive unfinished room houses all mechanical systems and provides exceptional space for a workshop or additional storage needs. This exceptional home is located in the Bent Tree community, which offers a wealth of amenities, including a golf course, restaurant, multiple swimming pools, hiking trails, a private lake, and much more. Don't miss the opportunity to experience mountain living with million-dollar views and luxury conveniences. See the full list of upgrades and renovations in the attached documents. **A seller paid 2-1 buy down up to $13,550 in closing costs or to be used at buyer discretion**
Zillow last checked: 8 hours ago
Listing updated: June 02, 2025 at 05:28am
Listed by:
Andrew Leffler 470-590-3064,
Method Real Estate Advisors
Bought with:
Kimberly Farmer, 427565
Keller Williams Community Partners
Source: GAMLS,MLS#: 10463360
Facts & features
Interior
Bedrooms & bathrooms
- Bedrooms: 4
- Bathrooms: 3
- Full bathrooms: 3
- Main level bathrooms: 1
- Main level bedrooms: 1
Dining room
- Features: Separate Room
Kitchen
- Features: Breakfast Area, Kitchen Island, Solid Surface Counters, Walk-in Pantry
Heating
- Central, Forced Air, Heat Pump
Cooling
- Ceiling Fan(s), Central Air
Appliances
- Included: Dishwasher, Double Oven, Refrigerator, Washer
- Laundry: Mud Room
Features
- Double Vanity, Master On Main Level, Walk-In Closet(s)
- Flooring: Carpet, Hardwood
- Windows: Double Pane Windows
- Basement: Bath Finished,Concrete,Daylight,Exterior Entry,Finished,Full,Interior Entry
- Number of fireplaces: 2
- Fireplace features: Basement, Family Room
- Common walls with other units/homes: No Common Walls
Interior area
- Total structure area: 3,629
- Total interior livable area: 3,629 sqft
- Finished area above ground: 3,629
- Finished area below ground: 0
Property
Parking
- Parking features: Attached, Garage, Garage Door Opener, Kitchen Level, Side/Rear Entrance
- Has attached garage: Yes
Features
- Levels: Two
- Stories: 2
- Patio & porch: Deck, Screened
- Has view: Yes
- View description: Mountain(s)
- Waterfront features: No Dock Or Boathouse
- Body of water: None
Lot
- Size: 0.72 Acres
- Features: Cul-De-Sac, Private, Sloped
- Residential vegetation: Grassed, Partially Wooded
Details
- Parcel number: 027D 018
Construction
Type & style
- Home type: SingleFamily
- Architectural style: Contemporary,Mediterranean
- Property subtype: Single Family Residence
Materials
- Wood Siding
- Roof: Composition
Condition
- Updated/Remodeled
- New construction: No
- Year built: 1991
Utilities & green energy
- Sewer: Septic Tank
- Water: Public
- Utilities for property: Cable Available, Electricity Available, High Speed Internet, Natural Gas Available, Phone Available, Underground Utilities, Water Available
Community & neighborhood
Security
- Security features: Gated Community
Community
- Community features: Boat/Camper/Van Prkg, Gated, Golf, Lake, Playground, Pool, Stable(s), Tennis Court(s)
Location
- Region: Jasper
- Subdivision: Bent Tree
HOA & financial
HOA
- Has HOA: Yes
- HOA fee: $2,860 annually
- Services included: Management Fee, Swimming, Tennis
Other
Other facts
- Listing agreement: Exclusive Right To Sell
Price history
| Date | Event | Price |
|---|---|---|
| 6/2/2025 | Pending sale | $625,000+5%$172/sqft |
Source: | ||
| 5/30/2025 | Sold | $595,000-4.8%$164/sqft |
Source: | ||
| 4/2/2025 | Price change | $625,000-3.8%$172/sqft |
Source: | ||
| 2/20/2025 | Listed for sale | $650,000+109.7%$179/sqft |
Source: | ||
| 9/2/2020 | Sold | $310,000-4.9%$85/sqft |
Source: | ||
Public tax history
| Year | Property taxes | Tax assessment |
|---|---|---|
| 2024 | $3,486 +36.6% | $183,893 +37.3% |
| 2023 | $2,552 -2.7% | $133,942 |
| 2022 | $2,622 +1.1% | $133,942 |
Find assessor info on the county website
Neighborhood: 30143
Nearby schools
GreatSchools rating
- 6/10Tate Elementary SchoolGrades: PK-4Distance: 4.6 mi
- 3/10Pickens County Middle SchoolGrades: 7-8Distance: 4.7 mi
- 6/10Pickens County High SchoolGrades: 9-12Distance: 3.4 mi
Schools provided by the listing agent
- Middle: Jasper
- High: Pickens County
Source: GAMLS. This data may not be complete. We recommend contacting the local school district to confirm school assignments for this home.
Get a cash offer in 3 minutes
Find out how much your home could sell for in as little as 3 minutes with a no-obligation cash offer.
Estimated market value$596,800
Get a cash offer in 3 minutes
Find out how much your home could sell for in as little as 3 minutes with a no-obligation cash offer.
Estimated market value
$596,800

