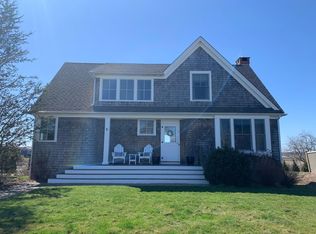Sold for $1,200,000
$1,200,000
307 Neck Road, Madison, CT 06443
2beds
1,616sqft
Single Family Residence
Built in 1976
1.04 Acres Lot
$1,385,200 Zestimate®
$743/sqft
$3,619 Estimated rent
Home value
$1,385,200
$1.27M - $1.52M
$3,619/mo
Zestimate® history
Loading...
Owner options
Explore your selling options
What's special
A ranch-style home is located in an amazing area with surrounding daily views from to sunrise and sunsets. Professionally landscaped with beautiful gardens and lush lawns this property sits on one plus acre lot. As you enter the living room you will notice the amazing views from a large picture window, a perfect spot to unwind and enjoy the beautiful scenery in front of a fireplace. The renovated kitchen is the heart of this home with the dining room just off the renovated kitchen. There are two sunrooms allow to immerse yourself in the surrounding views and bask in natural light throughout the year. The primary ensuite bedroom has French doors to access the patio and spa or to sit and have your morning coffee. The second bedroom with a full bath nearby also has beautiful water views. There is a post and beam barn for a two car garage and an upstairs full loft that offers the possibility of a home office, guest or in-law suite. Lots of updates to this charming property; a new irrigation system, wrap-around deck with awnings, and a full house generator, newer heat pump/AC and on-demand hot water system enhance the property. With its numerous updates, beautiful views, and the option of a home office or guest suite, this ranch-style home remains inviting and charming, catering to those who seek a serene and nature-oriented lifestyle. Please do not drive down the driveway without an appointment. Thank you.
Zillow last checked: 8 hours ago
Listing updated: July 09, 2024 at 08:18pm
Listed by:
Colette Harron 860-304-2391,
William Pitt Sotheby's Int'l 860-767-7488
Bought with:
James Childs, RES.0774148
William Pitt Sotheby's Int'l
Source: Smart MLS,MLS#: 170570222
Facts & features
Interior
Bedrooms & bathrooms
- Bedrooms: 2
- Bathrooms: 2
- Full bathrooms: 2
Primary bedroom
- Features: Balcony/Deck, Full Bath, Tub w/Shower, Sliders
- Level: Main
- Area: 234.52 Square Feet
- Dimensions: 16.4 x 14.3
Bedroom
- Features: Hardwood Floor
- Level: Main
- Area: 168.19 Square Feet
- Dimensions: 12.1 x 13.9
Dining room
- Features: Sliders, Hardwood Floor
- Level: Main
- Area: 155.25 Square Feet
- Dimensions: 13.5 x 11.5
Kitchen
- Features: Breakfast Bar, Hardwood Floor
- Level: Main
- Area: 110.7 Square Feet
- Dimensions: 13.5 x 8.2
Living room
- Features: Built-in Features, Fireplace, Hardwood Floor
- Level: Main
- Area: 291.41 Square Feet
- Dimensions: 18.1 x 16.1
Sun room
- Features: Cathedral Ceiling(s), Sliders, Tile Floor
- Level: Main
- Area: 184.86 Square Feet
- Dimensions: 15.8 x 11.7
Sun room
- Features: Cathedral Ceiling(s), Sliders, Tile Floor
- Level: Main
- Area: 134.55 Square Feet
- Dimensions: 11.5 x 11.7
Heating
- Baseboard, Heat Pump, Propane
Cooling
- Central Air
Appliances
- Included: Oven/Range, Refrigerator, Dishwasher, Electric Water Heater, Tankless Water Heater
- Laundry: Main Level
Features
- Wired for Data
- Doors: French Doors
- Basement: Crawl Space
- Attic: Pull Down Stairs
- Number of fireplaces: 1
Interior area
- Total structure area: 1,616
- Total interior livable area: 1,616 sqft
- Finished area above ground: 1,616
Property
Parking
- Total spaces: 5
- Parking features: Detached, Barn, Private
- Garage spaces: 2
- Has uncovered spaces: Yes
Features
- Patio & porch: Deck, Wrap Around
- Exterior features: Awning(s), Lighting, Underground Sprinkler
- Has view: Yes
- View description: Water
- Has water view: Yes
- Water view: Water
- Waterfront features: Waterfront, Association Required, Beach Access, Walk to Water
Lot
- Size: 1.04 Acres
- Features: Open Lot, Cleared, Level, Few Trees, Landscaped, In Flood Zone
Details
- Parcel number: 1153735
- Zoning: R-4
- Other equipment: Generator
Construction
Type & style
- Home type: SingleFamily
- Architectural style: Ranch
- Property subtype: Single Family Residence
Materials
- Clapboard, Wood Siding
- Foundation: Concrete Perimeter
- Roof: Asphalt
Condition
- New construction: No
- Year built: 1976
Utilities & green energy
- Sewer: Septic Tank
- Water: Public
Community & neighborhood
Security
- Security features: Security System
Community
- Community features: Golf, Library, Medical Facilities, Playground, Private School(s), Public Rec Facilities, Tennis Court(s), Near Public Transport
Location
- Region: Madison
HOA & financial
HOA
- Has HOA: Yes
- HOA fee: $350 annually
- Amenities included: None
Price history
| Date | Event | Price |
|---|---|---|
| 9/5/2023 | Sold | $1,200,000+4.3%$743/sqft |
Source: | ||
| 7/5/2023 | Listed for sale | $1,150,000+67.6%$712/sqft |
Source: | ||
| 8/13/2018 | Sold | $686,000-4.6%$425/sqft |
Source: | ||
| 6/8/2018 | Listed for sale | $719,000+10.6%$445/sqft |
Source: William Raveis Real Estate #170091343 Report a problem | ||
| 4/2/2012 | Sold | $650,000-5.8%$402/sqft |
Source: | ||
Public tax history
| Year | Property taxes | Tax assessment |
|---|---|---|
| 2025 | $16,897 +2% | $753,300 |
| 2024 | $16,573 +1.8% | $753,300 +38.7% |
| 2023 | $16,280 +1.9% | $543,200 |
Find assessor info on the county website
Neighborhood: 06443
Nearby schools
GreatSchools rating
- 10/10J. Milton Jeffrey Elementary SchoolGrades: K-3Distance: 2.5 mi
- 9/10Walter C. Polson Upper Middle SchoolGrades: 6-8Distance: 2.5 mi
- 10/10Daniel Hand High SchoolGrades: 9-12Distance: 2.3 mi
Get pre-qualified for a loan
At Zillow Home Loans, we can pre-qualify you in as little as 5 minutes with no impact to your credit score.An equal housing lender. NMLS #10287.
Sell for more on Zillow
Get a Zillow Showcase℠ listing at no additional cost and you could sell for .
$1,385,200
2% more+$27,704
With Zillow Showcase(estimated)$1,412,904
