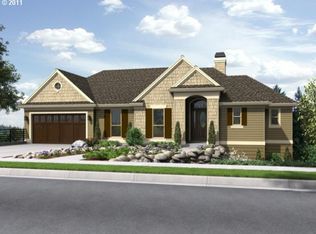"Modern Northwest Living Near Forest Park and Top Schools This beautifully designed custom home offers a spacious and inviting layout. On the main level, the kitchen, dining area, and great room open together beneath soaring cathedral ceilings creating a seamless flow for entertaining. The kitchen is equipped with a gas range, built-in oven, large island, pantry, and stainless steel appliances. The dining area sits beside the kitchen, and the great room centers around a cozy gas fireplace. Also on the main floor is the primary suite, which features a soaking tub and walk-in closet. A private office or den is located nearby, providing the perfect space for work or study. Upstairs, two guest bedrooms share the level with a large family room, offering plenty of space for gathering or relaxing. Throughout the home, you'll find hardwood floors, modern finishes, and abundant natural light. Comfort is ensured with central air conditioning and gas-forced heating. A laundry room is conveniently located inside, and a three-car garage provides generous parking and storage. The home is just minutes from Forest Park, downtown Portland, Hillsboro, and PDX Airport, Rent: $5,095. Security Deposit: $5,095. One year lease. Resident Benefit Package: $40.95/mo Renter's Insurance is Required (included in the Resident Benefit Package). Trash/recycling included with rent. Utilities: Tenant is responsible for water/sewer, electricity, natural gas, and cable/internet. Pet Policy: No cats allowed. Dogs, up to two maximum, with $30/mo pet rent Landscaping is tenant's responsibility. The Open Application Period has already begun for this property and we are currently accepting applications. Applications will be accepted on a first come, first serve basis in accordance with Portland Ordinance No. Screening Criteria available upon request by phone or email. Screening Criteria Overview: Total verifiable household gross income should be at 2x the monthly rent or more, a credit score of at least 650, good landlord references and pass a criminal background check. Application fee of $55.00 will apply to whomever is the financially responsible party for background check including credit, criminal, and eviction history. Accessible Dwelling Unit: No All Chroma Property Management residents are enrolled in the Resident Benefits Package (RBP) for $40.95 per month, per household which includes renters insurance, credit building to help boost your credit score with timely rent payments, $1M Identity Protection, HVAC air filter delivery (for applicable properties), move-in concierge service making utility connection and home service setup a breeze during your move-in, our best-in-class resident rewards program, and much more! More details upon application. If you already have renters insurance, that's no problem! We still offer the Residents Benefit Package with all of the same benefits, except renters insurance, for $30 per month, per household. Amenities: washer and dryer in unit, stainless steel appliances, kitchen island, central a/c, gas range, view, fully fenced backyard, gas fireplace, family/bonus room, office/den, open concept
This property is off market, which means it's not currently listed for sale or rent on Zillow. This may be different from what's available on other websites or public sources.
