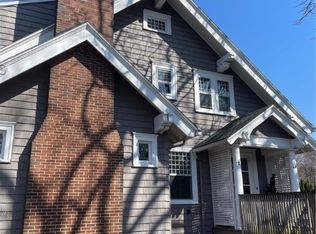Closed
$313,000
307 N Orchard Rd, Syracuse, NY 13209
3beds
2,670sqft
Single Family Residence
Built in 1924
0.56 Acres Lot
$342,200 Zestimate®
$117/sqft
$3,546 Estimated rent
Home value
$342,200
$311,000 - $376,000
$3,546/mo
Zestimate® history
Loading...
Owner options
Explore your selling options
What's special
Welcome to 307 N Orchard Rd. This stately Solvay village home with over 2600 sq ft features the beauty and craftsmanship of original millwork, hardwood floors, built-in cabinetry, stunning French doors with original hardware combined with a bright and open 2 story addition that’s flooded with natural light. Three spacious bedrooms are on the second level—one with an en-suite bath and second bedroom that opens to an additional room overlooking the great room below. The 3rd floor offers 2 additional bonus rooms and large closet with ample storage. The partially finished lower level is ideal for the wine enthusiast with its own wine cellar and adjoining space that can be used as a tasting room or flex space. Enjoy the outdoors with the heated in-ground swimming pool and patio space perfect for entertaining. With its village location that is both private and convenient, this home has it all!
Zillow last checked: 8 hours ago
Listing updated: September 16, 2024 at 07:06pm
Listed by:
Janine Lundrigan 315-487-0040,
Howard Hanna Real Estate
Bought with:
Adam Bregou, 10401356416
Skinner & Assoc. Realty LLC
Source: NYSAMLSs,MLS#: S1549885 Originating MLS: Syracuse
Originating MLS: Syracuse
Facts & features
Interior
Bedrooms & bathrooms
- Bedrooms: 3
- Bathrooms: 4
- Full bathrooms: 3
- 1/2 bathrooms: 1
- Main level bathrooms: 1
Heating
- Gas, Baseboard, Forced Air
Cooling
- Central Air
Appliances
- Included: Dryer, Dishwasher, Electric Oven, Electric Range, Disposal, Gas Water Heater, Refrigerator, Washer
- Laundry: In Basement
Features
- Attic, Ceiling Fan(s), Cathedral Ceiling(s), Separate/Formal Dining Room, Entrance Foyer, Eat-in Kitchen, Separate/Formal Living Room, Bar, Natural Woodwork
- Flooring: Carpet, Hardwood, Laminate, Tile, Varies
- Windows: Thermal Windows
- Basement: Full,Partially Finished,Sump Pump
- Number of fireplaces: 1
Interior area
- Total structure area: 2,670
- Total interior livable area: 2,670 sqft
Property
Parking
- Total spaces: 2
- Parking features: Detached, Electricity, Garage, Other, Shared Driveway
- Garage spaces: 2
Features
- Stories: 3
- Exterior features: Awning(s), Blacktop Driveway, Pool
- Pool features: In Ground
Lot
- Size: 0.56 Acres
- Dimensions: 106 x 230
- Features: Other, See Remarks
Details
- Parcel number: 31320101100000030330000000
- Special conditions: Estate
Construction
Type & style
- Home type: SingleFamily
- Architectural style: Historic/Antique
- Property subtype: Single Family Residence
Materials
- Vinyl Siding
- Foundation: Block
- Roof: Asphalt,Shingle
Condition
- Resale
- Year built: 1924
Utilities & green energy
- Electric: Circuit Breakers
- Sewer: Connected
- Water: Connected, Public
- Utilities for property: High Speed Internet Available, Sewer Connected, Water Connected
Community & neighborhood
Location
- Region: Syracuse
- Subdivision: Solvay Park
Other
Other facts
- Listing terms: Cash,Conventional,FHA,VA Loan
Price history
| Date | Event | Price |
|---|---|---|
| 9/16/2024 | Sold | $313,000+18.2%$117/sqft |
Source: | ||
| 7/21/2024 | Pending sale | $264,900$99/sqft |
Source: | ||
| 7/18/2024 | Listed for sale | $264,900+194.3%$99/sqft |
Source: | ||
| 9/18/1997 | Sold | $90,000$34/sqft |
Source: Public Record Report a problem | ||
Public tax history
| Year | Property taxes | Tax assessment |
|---|---|---|
| 2024 | -- | $127,600 |
| 2023 | -- | $127,600 |
| 2022 | -- | $127,600 |
Find assessor info on the county website
Neighborhood: Solvay
Nearby schools
GreatSchools rating
- 4/10Solvay Elementary SchoolGrades: K-4Distance: 0.1 mi
- 5/10Solvay Middle SchoolGrades: PK,5-8Distance: 3.3 mi
- 6/10Solvay High SchoolGrades: 9-12Distance: 0.4 mi
Schools provided by the listing agent
- District: Solvay
Source: NYSAMLSs. This data may not be complete. We recommend contacting the local school district to confirm school assignments for this home.
