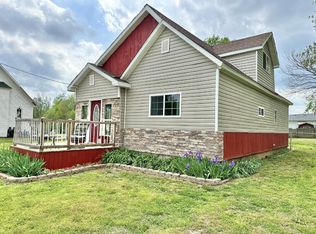Closed
Price Unknown
307 N Main Street, Fair Play, MO 65649
4beds
3,500sqft
Single Family Residence
Built in 1920
9,147.6 Square Feet Lot
$220,700 Zestimate®
$--/sqft
$1,982 Estimated rent
Home value
$220,700
Estimated sales range
Not available
$1,982/mo
Zestimate® history
Loading...
Owner options
Explore your selling options
What's special
This is a MUST-SEE home! Recently being completely renovated, this home has a country/farmhouse charm, conveniently located in town, around the corner from Fair Play Schools AND near Stockton Lake! Walking in, you first see a beautiful mud-room/entry way into the home. You will enter into a very large living room with original hardwood flooring, fireplace, and beautiful upgrades. The kitchen has great counter and cabinet space and room for all of the family to fit! Off the living room there is a bedroom, a bathroom and the first stair case that takes you upstairs to a HUGE bedroom, closet and its own bathroom with a walk-in shower. Off the other side of the living room is a laundry room, and another massive room that could be a second living room/workout room/craft room, etc.. This room leads to the second staircase that will take you upstairs to two very large bedrooms with a Jack and Jill bathroom. On the main floor there is a room that can be finished to be another bedroom with an enormous walk-in closet, storage room or finish however you would like! The backyard is completely fenced and includes a shed and carport. You need to see this home in person to appreciate the beautiful updates it has! Call today to schedule a showing!
Zillow last checked: 8 hours ago
Listing updated: August 02, 2024 at 03:00pm
Listed by:
Amy Reardon 417-401-8493,
Century 21 Peterson Real Estate
Bought with:
John Hubbert, 2023040183
Hubbert Realty
Source: SOMOMLS,MLS#: 60266241
Facts & features
Interior
Bedrooms & bathrooms
- Bedrooms: 4
- Bathrooms: 3
- Full bathrooms: 3
Heating
- Forced Air, Electric
Cooling
- None
Appliances
- Included: Dishwasher, Free-Standing Electric Oven, Microwave
- Laundry: Main Level, W/D Hookup
Features
- High Ceilings, Soaking Tub, Walk-In Closet(s), Walk-in Shower
- Flooring: Carpet, Hardwood, Tile
- Has basement: No
- Has fireplace: Yes
- Fireplace features: Tile, Wood Burning
Interior area
- Total structure area: 3,500
- Total interior livable area: 3,500 sqft
- Finished area above ground: 3,500
- Finished area below ground: 0
Property
Parking
- Total spaces: 1
- Parking features: Driveway
- Garage spaces: 1
- Carport spaces: 1
- Has uncovered spaces: Yes
Features
- Levels: Two
- Stories: 2
- Patio & porch: Front Porch
- Fencing: Chain Link,Privacy
Lot
- Size: 9,147 sqft
- Dimensions: 60 x 150
- Features: Landscaped
Details
- Additional structures: Shed(s)
- Parcel number: 89050.833003011006.00
Construction
Type & style
- Home type: SingleFamily
- Architectural style: Traditional
- Property subtype: Single Family Residence
Materials
- Vinyl Siding, Frame
- Foundation: Crawl Space
- Roof: Composition
Condition
- Year built: 1920
Utilities & green energy
- Sewer: Public Sewer
- Water: Public
Community & neighborhood
Location
- Region: Fair Play
- Subdivision: MW Easleys
Other
Other facts
- Listing terms: Cash,Conventional
Price history
| Date | Event | Price |
|---|---|---|
| 6/3/2024 | Sold | -- |
Source: | ||
| 4/30/2024 | Pending sale | $225,000$64/sqft |
Source: | ||
| 4/27/2024 | Price change | $225,000-10%$64/sqft |
Source: | ||
| 4/19/2024 | Listed for sale | $250,000$71/sqft |
Source: | ||
Public tax history
| Year | Property taxes | Tax assessment |
|---|---|---|
| 2024 | $520 +0.3% | $8,660 |
| 2023 | $518 +3.3% | $8,660 +3.3% |
| 2022 | $502 -0.7% | $8,380 -0.8% |
Find assessor info on the county website
Neighborhood: 65649
Nearby schools
GreatSchools rating
- 5/10Fair Play Elementary SchoolGrades: K-6Distance: 0.1 mi
- 8/10Fair Play High SchoolGrades: 7-12Distance: 0.1 mi
Schools provided by the listing agent
- Elementary: Fair Play
- Middle: Fair Play
- High: Fair Play
Source: SOMOMLS. This data may not be complete. We recommend contacting the local school district to confirm school assignments for this home.
Sell for more on Zillow
Get a free Zillow Showcase℠ listing and you could sell for .
$220,700
2% more+ $4,414
With Zillow Showcase(estimated)
$225,114