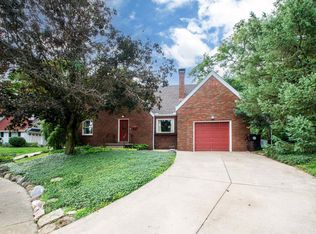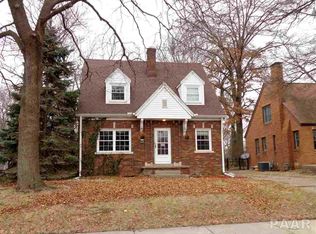Sold for $180,000
$180,000
307 N Kickapoo Ter, Peoria, IL 61604
3beds
2,372sqft
Single Family Residence, Residential
Built in 1951
-- sqft lot
$207,000 Zestimate®
$76/sqft
$1,777 Estimated rent
Home value
$207,000
$190,000 - $226,000
$1,777/mo
Zestimate® history
Loading...
Owner options
Explore your selling options
What's special
This 1.5 story home is a little bit of country right in the middle of town, and so close to everything! So much privacy and peace surrounded by woods. So much character...you will love the hardwood floors, Gas burning fireplace in living room and a great sun room to enjoy the natural light on sunny days. All appliances stay. Three bedrooms upstairs. Beautiful mature trees give privacy while allowing yard space. Enjoy nature and relax in the back yard. Attached garage. This home just needs its next owner to add some updates and it will be such a beautiful property. This is an estate and will be sold "as is".
Zillow last checked: 8 hours ago
Listing updated: May 31, 2024 at 01:16pm
Listed by:
Lisa Crocker Pref:309-642-9277,
Keller Williams Premier Realty
Bought with:
Donna L Fauntleroy, 475.142750
Coldwell Banker Real Estate Group
Source: RMLS Alliance,MLS#: PA1248778 Originating MLS: Peoria Area Association of Realtors
Originating MLS: Peoria Area Association of Realtors

Facts & features
Interior
Bedrooms & bathrooms
- Bedrooms: 3
- Bathrooms: 2
- Full bathrooms: 2
Bedroom 1
- Level: Main
- Dimensions: 13ft 7in x 11ft 1in
Bedroom 2
- Level: Upper
- Dimensions: 16ft 4in x 13ft 1in
Bedroom 3
- Level: Upper
- Dimensions: 12ft 1in x 12ft 8in
Other
- Level: Main
- Dimensions: 10ft 9in x 10ft 6in
Other
- Level: Main
- Dimensions: 12ft 1in x 10ft 7in
Other
- Area: 391
Additional room
- Description: Sun room
- Level: Main
- Dimensions: 12ft 1in x 7ft 11in
Kitchen
- Level: Main
- Dimensions: 16ft 5in x 12ft 0in
Living room
- Level: Main
- Dimensions: 26ft 2in x 14ft 5in
Main level
- Area: 1580
Upper level
- Area: 401
Heating
- Forced Air
Cooling
- Central Air
Appliances
- Included: Dishwasher, Microwave, Refrigerator, Water Softener Owned, Gas Water Heater
Features
- Ceiling Fan(s)
- Windows: Window Treatments, Blinds
- Basement: Partially Finished
- Number of fireplaces: 1
- Fireplace features: Gas Log, Living Room
Interior area
- Total structure area: 1,981
- Total interior livable area: 2,372 sqft
Property
Parking
- Total spaces: 2
- Parking features: Attached
- Attached garage spaces: 2
- Details: Number Of Garage Remotes: 1
Lot
- Dimensions: 74 x 222 x 120 x 177
- Features: Corner Lot, Level
Details
- Parcel number: 1807176012
Construction
Type & style
- Home type: SingleFamily
- Property subtype: Single Family Residence, Residential
Materials
- Frame, Brick
- Foundation: Block
- Roof: Shingle
Condition
- New construction: No
- Year built: 1951
Utilities & green energy
- Sewer: Public Sewer
- Water: Public
Community & neighborhood
Location
- Region: Peoria
- Subdivision: Madison Manor
Other
Other facts
- Road surface type: Paved
Price history
| Date | Event | Price |
|---|---|---|
| 5/31/2024 | Sold | $180,000-5.2%$76/sqft |
Source: | ||
| 4/13/2024 | Pending sale | $189,900$80/sqft |
Source: | ||
| 3/9/2024 | Listed for sale | $189,900$80/sqft |
Source: | ||
Public tax history
| Year | Property taxes | Tax assessment |
|---|---|---|
| 2024 | $6,126 +61% | $67,730 +9% |
| 2023 | $3,805 -2.5% | $62,140 +8.3% |
| 2022 | $3,901 -3% | $57,370 +5% |
Find assessor info on the county website
Neighborhood: 61604
Nearby schools
GreatSchools rating
- 3/10Calvin Coolidge Middle SchoolGrades: 5-8Distance: 0.3 mi
- 1/10Peoria High SchoolGrades: 9-12Distance: 2.1 mi
- 2/10Whittier Primary SchoolGrades: K-4Distance: 0.8 mi
Schools provided by the listing agent
- High: Manual
Source: RMLS Alliance. This data may not be complete. We recommend contacting the local school district to confirm school assignments for this home.
Get pre-qualified for a loan
At Zillow Home Loans, we can pre-qualify you in as little as 5 minutes with no impact to your credit score.An equal housing lender. NMLS #10287.

