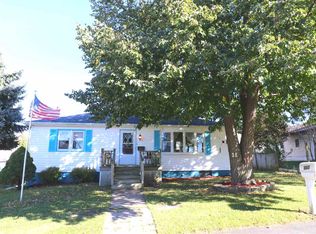Wonderful small town two bedroom, eat-in kitchen, main floor laundry hook-ups. Partly Finished Basement with two bonus rooms. Screened back porch with ramp to oversized 2-4 car garage with loft. Radon Mitigation System installed. Many repairs completed. Well & Septic Inspection completed & passed. Water test completed and passed. Title work completed. Some finishing touches and personalization will make it yours! This one could be yours very quickly! Bedroom with Large 2+ Car Garage with work shop space. Convenient to US 20 minutes from Freeport & Rockford. Enclosed back porch, full deck, Handicap accessible. Low maintenance exterior, newer windows and roof, quiet area. Kitchen with great cabinet space, newer flooring, spacious eating area. Large living room with oversized bay window wonderful for plants and light. Wood floor in master bedroom and under carpet. Room Measurements & Square footage approximate. Ready to Go! Radon Mitigation System Installed, many Repairs completed.
This property is off market, which means it's not currently listed for sale or rent on Zillow. This may be different from what's available on other websites or public sources.
