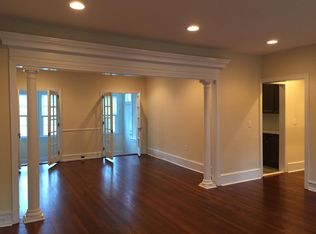Sold for $560,000 on 06/07/23
$560,000
307 N. Easton Rd., Glenside, PA 19038
6beds
2,573sqft
Single Family Residence
Built in 1909
9,575 Square Feet Lot
$520,800 Zestimate®
$218/sqft
$3,686 Estimated rent
Home value
$520,800
$458,000 - $589,000
$3,686/mo
Zestimate® history
Loading...
Owner options
Explore your selling options
What's special
Welcome to 307 N Easton Road. Newly renovated 3 story home featuring 6 bedrooms, 2.5 baths, in the heart of Glenside and within minutes to Keswick Village. Enjoy walking minutes to restaurants, shops, market, train station and in an excellent school district. Walk into this charming home to find boosting hardwood floor, spacious foyer leading to family room and dining room. Walk around to find the modern kitchen and powder room. Upstairs you will find 4 bedrooms on the second level sharing a modern bathroom. Up to the third level, 3 more rooms sharing a hall bathroom. Spacious and sun filled rooms throughout. The home features brand new neutral paint, boosting hardwood floor, beautiful staircase, modern kitchen, brand new stainless steel appliances, recessed light, new bathrooms, new exterior siding, new central AC, new water heater, new asphalt driveway, and so much more. Basement is spacious and host laundry room and mechanicals. Truly a gem. Schedule your private tour and come see this amazing home.
Zillow last checked: 8 hours ago
Listing updated: June 12, 2023 at 02:51pm
Listed by:
Wei Ling Chen 347-256-2715,
Keller Williams Realty - Cherry Hill
Bought with:
Concetta Stefani, RS290546
Coldwell Banker Hearthside
Source: Bright MLS,MLS#: PAMC2064242
Facts & features
Interior
Bedrooms & bathrooms
- Bedrooms: 6
- Bathrooms: 3
- Full bathrooms: 2
- 1/2 bathrooms: 1
Basement
- Area: 0
Heating
- Radiator, Natural Gas
Cooling
- Central Air, Electric
Appliances
- Included: Electric Water Heater
- Laundry: Main Level
Features
- Ceiling Fan(s)
- Flooring: Wood
- Basement: Partially Finished
- Number of fireplaces: 1
- Fireplace features: Brick
Interior area
- Total structure area: 2,573
- Total interior livable area: 2,573 sqft
- Finished area above ground: 2,573
- Finished area below ground: 0
Property
Parking
- Total spaces: 1
- Parking features: Other, Private, Driveway, Detached
- Garage spaces: 1
- Has uncovered spaces: Yes
Accessibility
- Accessibility features: None
Features
- Levels: Three
- Stories: 3
- Patio & porch: Deck, Porch
- Exterior features: Sidewalks, Street Lights
- Pool features: None
Lot
- Size: 9,575 sqft
- Dimensions: 50.00 x 0.00
- Features: Level, Front Yard, Rear Yard, SideYard(s)
Details
- Additional structures: Above Grade, Below Grade
- Parcel number: 300014328006
- Zoning: RES
- Special conditions: Standard
Construction
Type & style
- Home type: SingleFamily
- Architectural style: Tudor
- Property subtype: Single Family Residence
Materials
- Vinyl Siding
- Foundation: Stone, Concrete Perimeter
- Roof: Pitched
Condition
- New construction: No
- Year built: 1909
- Major remodel year: 2022
Utilities & green energy
- Electric: 100 Amp Service
- Sewer: Public Sewer
- Water: Public
Community & neighborhood
Location
- Region: Glenside
- Subdivision: Keswick
- Municipality: ABINGTON TWP
Other
Other facts
- Listing agreement: Exclusive Right To Sell
- Listing terms: Conventional
- Ownership: Fee Simple
Price history
| Date | Event | Price |
|---|---|---|
| 6/7/2023 | Sold | $560,000-16.3%$218/sqft |
Source: | ||
| 5/11/2023 | Contingent | $669,000$260/sqft |
Source: | ||
| 3/8/2023 | Price change | $669,000-1.5%$260/sqft |
Source: | ||
| 2/19/2023 | Listed for sale | $679,000+139.1%$264/sqft |
Source: | ||
| 12/1/2015 | Listing removed | $284,000$110/sqft |
Source: BHHS Fox & Roach #6541154 Report a problem | ||
Public tax history
Tax history is unavailable.
Neighborhood: 19038
Nearby schools
GreatSchools rating
- 8/10Copper Beech SchoolGrades: K-5Distance: 0.8 mi
- 6/10Abington Junior High SchoolGrades: 6-8Distance: 1.2 mi
- 8/10Abington Senior High SchoolGrades: 9-12Distance: 0.9 mi
Schools provided by the listing agent
- High: Abington Senior
- District: Abington
Source: Bright MLS. This data may not be complete. We recommend contacting the local school district to confirm school assignments for this home.

Get pre-qualified for a loan
At Zillow Home Loans, we can pre-qualify you in as little as 5 minutes with no impact to your credit score.An equal housing lender. NMLS #10287.
Sell for more on Zillow
Get a free Zillow Showcase℠ listing and you could sell for .
$520,800
2% more+ $10,416
With Zillow Showcase(estimated)
$531,216