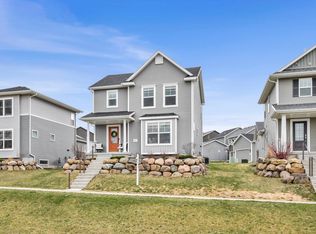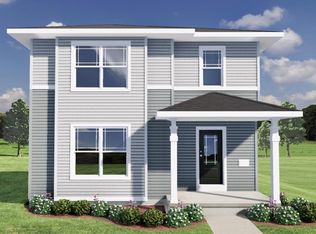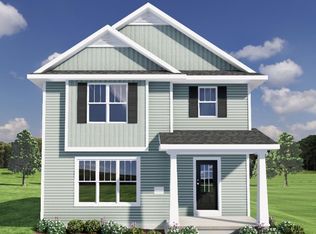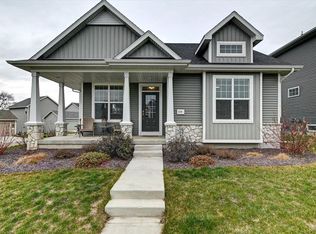Closed
$425,000
307 North Division Street, Waunakee, WI 53597
3beds
2,010sqft
Single Family Residence
Built in 2021
4,356 Square Feet Lot
$437,700 Zestimate®
$211/sqft
$3,086 Estimated rent
Home value
$437,700
$416,000 - $460,000
$3,086/mo
Zestimate® history
Loading...
Owner options
Explore your selling options
What's special
Precious 3 bedroom/3.5 bathroom like-new home with a freshly finished lower level. Be greeted by the sun-drenched main level with open floorplan including the spacious living room, kitchen loaded w/ quartz countertops, custom cabinets, marble backsplash & stainless steel appliances, dining area & walkout to the private deck. All 3 bedrooms upstairs including the primary w/ walk-in closet and en-suite bath. Step down to the newly outfitted lower level great for cozying up (or entertaining) next to the fireplace & beautiful full bath. Walking distance to adorable neighborhood parks, trails & everything that downtown Waunakee has to offer.
Zillow last checked: 8 hours ago
Listing updated: June 16, 2025 at 08:23pm
Listed by:
Austin Fleer Pref:608-575-6428,
Pinnacle Real Estate Group LLC
Bought with:
Gabriell Hamele
Source: WIREX MLS,MLS#: 1997671 Originating MLS: South Central Wisconsin MLS
Originating MLS: South Central Wisconsin MLS
Facts & features
Interior
Bedrooms & bathrooms
- Bedrooms: 3
- Bathrooms: 4
- Full bathrooms: 3
- 1/2 bathrooms: 1
Primary bedroom
- Level: Upper
- Area: 182
- Dimensions: 13 x 14
Bedroom 2
- Level: Upper
- Area: 120
- Dimensions: 10 x 12
Bedroom 3
- Level: Upper
- Area: 110
- Dimensions: 10 x 11
Bathroom
- Features: At least 1 Tub, Master Bedroom Bath: Full, Master Bedroom Bath, Master Bedroom Bath: Walk-In Shower
Kitchen
- Level: Main
- Area: 117
- Dimensions: 9 x 13
Living room
- Level: Main
- Area: 255
- Dimensions: 15 x 17
Heating
- Natural Gas, Forced Air
Cooling
- Central Air
Appliances
- Included: Range/Oven, Refrigerator, Dishwasher, Microwave, Disposal, Washer, Dryer, Water Softener
Features
- Walk-In Closet(s), High Speed Internet, Kitchen Island
- Flooring: Wood or Sim.Wood Floors
- Windows: Low Emissivity Windows
- Basement: Full,Finished,Sump Pump,8'+ Ceiling,Radon Mitigation System,Concrete
Interior area
- Total structure area: 2,010
- Total interior livable area: 2,010 sqft
- Finished area above ground: 1,529
- Finished area below ground: 481
Property
Parking
- Total spaces: 2
- Parking features: 2 Car, Attached, Garage Door Opener
- Attached garage spaces: 2
Features
- Levels: Two
- Stories: 2
- Patio & porch: Deck
Lot
- Size: 4,356 sqft
- Features: Sidewalks
Details
- Parcel number: 080905464091
- Zoning: Res
- Special conditions: Arms Length
Construction
Type & style
- Home type: SingleFamily
- Architectural style: Farmhouse/National Folk
- Property subtype: Single Family Residence
Materials
- Vinyl Siding
Condition
- 0-5 Years
- New construction: No
- Year built: 2021
Utilities & green energy
- Sewer: Public Sewer
- Water: Public
- Utilities for property: Cable Available
Green energy
- Green verification: Green Built Home Cert
- Indoor air quality: Contaminant Control
Community & neighborhood
Location
- Region: Waunakee
- Subdivision: Heritage Hills
- Municipality: Waunakee
HOA & financial
HOA
- Has HOA: Yes
- HOA fee: $228 annually
Price history
| Date | Event | Price |
|---|---|---|
| 6/25/2025 | Listing removed | $3,200$2/sqft |
Source: Zillow Rentals | ||
| 6/17/2025 | Listed for rent | $3,200$2/sqft |
Source: Zillow Rentals | ||
| 6/16/2025 | Sold | $425,000-3.4%$211/sqft |
Source: | ||
| 5/20/2025 | Pending sale | $439,900$219/sqft |
Source: | ||
| 5/15/2025 | Price change | $439,900-2.2%$219/sqft |
Source: | ||
Public tax history
| Year | Property taxes | Tax assessment |
|---|---|---|
| 2024 | $7,013 +7.8% | $416,600 +4.8% |
| 2023 | $6,504 -1.8% | $397,700 +21.6% |
| 2022 | $6,623 +281.4% | $327,000 +284.7% |
Find assessor info on the county website
Neighborhood: 53597
Nearby schools
GreatSchools rating
- 10/10Waunakee Prairie Elementary SchoolGrades: PK-4Distance: 0.4 mi
- 5/10Waunakee Middle SchoolGrades: 7-8Distance: 1 mi
- 8/10Waunakee High SchoolGrades: 9-12Distance: 1 mi
Schools provided by the listing agent
- Elementary: Prairie
- Middle: Waunakee
- High: Waunakee
- District: Waunakee
Source: WIREX MLS. This data may not be complete. We recommend contacting the local school district to confirm school assignments for this home.

Get pre-qualified for a loan
At Zillow Home Loans, we can pre-qualify you in as little as 5 minutes with no impact to your credit score.An equal housing lender. NMLS #10287.
Sell for more on Zillow
Get a free Zillow Showcase℠ listing and you could sell for .
$437,700
2% more+ $8,754
With Zillow Showcase(estimated)
$446,454


