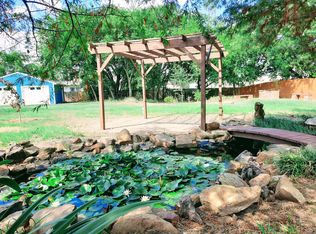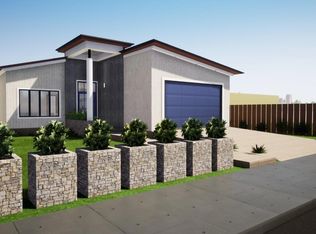Sold on 01/26/24
Price Unknown
307 N Dallas St, Pilot Point, TX 76258
2beds
1,092sqft
Single Family Residence
Built in 1930
4,748.04 Square Feet Lot
$206,000 Zestimate®
$--/sqft
$1,611 Estimated rent
Home value
$206,000
$196,000 - $216,000
$1,611/mo
Zestimate® history
Loading...
Owner options
Explore your selling options
What's special
This darling 1930's gem is ready for new owners. Located just off Pilot Point's beautiful historic square and a minutes' drive to Johnson Branch at Lake Ray Roberts. The property is a spacious 2-1, move in ready with easy care perennial flowers and many upgrades in the recent years. It boasts a large open living and dining area, split bedrooms, no carpet, covered front porch, fenced back yard, ample parking and a shed with electricity! This home is perfect for the first time Buyer or a rental investment in the rapidly growing area. Don't miss it!
Seller is offering $2500 towards Buyer's Closing Costs!
Zillow last checked: 8 hours ago
Listing updated: June 19, 2025 at 05:54pm
Listed by:
Brandi Hierseman 0751184 903-893-5921,
Ebby Halliday Realtors 903-893-5921
Bought with:
Non-Mls Member
NON MLS
Source: NTREIS,MLS#: 20481631
Facts & features
Interior
Bedrooms & bathrooms
- Bedrooms: 2
- Bathrooms: 1
- Full bathrooms: 1
Primary bedroom
- Features: Ceiling Fan(s), Split Bedrooms
- Level: First
- Dimensions: 12 x 11
Bedroom
- Features: Ceiling Fan(s), Split Bedrooms
- Level: First
- Dimensions: 13 x 10
Dining room
- Features: Ceiling Fan(s)
- Level: First
- Dimensions: 14 x 11
Other
- Features: Built-in Features
- Level: First
- Dimensions: 5 x 10
Kitchen
- Features: Built-in Features, Kitchen Island, Solid Surface Counters
- Level: First
- Dimensions: 12 x 10
Living room
- Level: First
- Dimensions: 13 x 16
Utility room
- Level: First
- Dimensions: 6 x 3
Heating
- Central
Cooling
- Central Air, Ceiling Fan(s), Gas
Appliances
- Included: Gas Oven, Gas Range, Gas Water Heater, Refrigerator, Vented Exhaust Fan
- Laundry: Gas Dryer Hookup
Features
- Built-in Features, Open Floorplan
- Flooring: Luxury Vinyl Plank
- Windows: Window Coverings
- Has basement: No
- Has fireplace: No
Interior area
- Total interior livable area: 1,092 sqft
Property
Parking
- Parking features: Driveway
- Has uncovered spaces: Yes
Features
- Levels: One
- Stories: 1
- Patio & porch: Rear Porch, Front Porch, Covered
- Exterior features: Storage
- Pool features: None
- Fencing: Back Yard,Chain Link
Lot
- Size: 4,748 sqft
- Features: Back Yard, Lawn, Landscaped, Rolling Slope, Few Trees
Details
- Additional structures: Workshop
- Parcel number: R125515
Construction
Type & style
- Home type: SingleFamily
- Architectural style: Traditional,Detached
- Property subtype: Single Family Residence
Materials
- Brick, Fiber Cement
- Foundation: Pillar/Post/Pier
- Roof: Asphalt
Condition
- Year built: 1930
Utilities & green energy
- Sewer: Public Sewer
- Water: Public
- Utilities for property: Cable Available, Natural Gas Available, Sewer Available, Separate Meters, Water Available
Community & neighborhood
Security
- Security features: Smoke Detector(s)
Location
- Region: Pilot Point
- Subdivision: T & P
Other
Other facts
- Listing terms: Cash,Conventional,1031 Exchange,FHA,USDA Loan,VA Loan
- Road surface type: Asphalt
Price history
| Date | Event | Price |
|---|---|---|
| 10/12/2025 | Listing removed | $1,650$2/sqft |
Source: Zillow Rentals | ||
| 9/21/2025 | Listed for rent | $1,650+8.2%$2/sqft |
Source: Zillow Rentals | ||
| 9/15/2025 | Listing removed | $214,900$197/sqft |
Source: NTREIS #21013700 | ||
| 7/26/2025 | Listed for sale | $214,900+2.4%$197/sqft |
Source: NTREIS #21013700 | ||
| 7/10/2025 | Listing removed | $209,900$192/sqft |
Source: NTREIS #20908008 | ||
Public tax history
| Year | Property taxes | Tax assessment |
|---|---|---|
| 2025 | $2,215 -6.1% | $128,116 -2.2% |
| 2024 | $2,359 -9.4% | $131,029 -6.4% |
| 2023 | $2,603 -6.5% | $140,008 +3.4% |
Find assessor info on the county website
Neighborhood: 76258
Nearby schools
GreatSchools rating
- 5/10Pilot Point Intermediate SchoolGrades: 1-5Distance: 0.8 mi
- 4/10Pilot Point Selz Middle SchoolGrades: 6-8Distance: 0.9 mi
- 5/10Pilot Point High SchoolGrades: 9-12Distance: 1.2 mi
Schools provided by the listing agent
- Elementary: Pilot Point
- Middle: Pilot Point
- High: Pilot Point
- District: Pilot Point ISD
Source: NTREIS. This data may not be complete. We recommend contacting the local school district to confirm school assignments for this home.
Sell for more on Zillow
Get a free Zillow Showcase℠ listing and you could sell for .
$206,000
2% more+ $4,120
With Zillow Showcase(estimated)
$210,120
