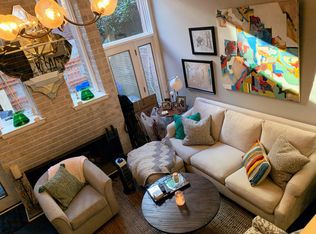Four story home with 3 bedrooms a den and 2.5 baths parking and outdoor space available for September 1st.
The house is located in the Salter Mews Townhouse community in Queen Village which features shared garage and a landscaped plaza just for the residents!
This house has it all: Floors Oak Hardwood Floors, amazing natural lighting, high ceilings, open floor plan, gorgeous granite counter-tops, Stainless-Steel Appliances, Laundry conveniently located near the bedrooms, hardwood floors, lots of large/deep closets and a private DECK. The large master bedroom suite which includes his & her closets with an suite Bath. The master bath features: Carrara marble tile and counter tops, a soaking tub, two sink vanity, over-sized shower with a seat and rain shower head! Additional storage in the attic is available.
GARAGE PARKING - One spot included. Additional parking available (for $375.00 a month)
Three entrances: Street door, the Garage and the Plaza. Main entrance to the townhouse community located at 916 S. 3rd Street.
Reply to this listing to schedule a showing.
Listing provided by a Real Estate Professional who is related to the owner. Available for 12-month lease.
Application Process:
A $65 nonrefundable application fee is required for each applicant over the age of 18. All adult occupants must apply and be listed on the lease. If approved, a lease will be provided for your review. To secure the apartment, first month's rent is required after lease acceptance. This payment is nonrefundable.
Move-In Costs:
Prior to move-in, the following are due:
-First month's rent (if not already paid)
-Last month's rent
-Security deposit equal to one month's rent
-Monthly water fee
Pet Policy:
-Cat: $400 one-time, nonrefundable fee
-Dog: $750 one-time, nonrefundable fee
Residents are responsible for water, gas, and electric
Townhouse for rent
$3,950/mo
307 Montrose St, Philadelphia, PA 19147
3beds
1,850sqft
Price may not include required fees and charges.
Townhouse
Available Mon Sep 1 2025
Cats, dogs OK
Central air, ceiling fan
In unit laundry
Attached garage parking
-- Heating
What's special
Shared garagePrivate deckOpen floor planSoaking tubLarge master bedroom suiteHigh ceilingsLandscaped plaza
- 4 days
- on Zillow |
- -- |
- -- |
Travel times
Facts & features
Interior
Bedrooms & bathrooms
- Bedrooms: 3
- Bathrooms: 3
- Full bathrooms: 2
- 1/2 bathrooms: 1
Cooling
- Central Air, Ceiling Fan
Appliances
- Included: Dryer, Microwave, Range, Washer
- Laundry: In Unit
Features
- Ceiling Fan(s), Storage
- Flooring: Hardwood
- Windows: Double Pane Windows
Interior area
- Total interior livable area: 1,850 sqft
Property
Parking
- Parking features: Attached
- Has attached garage: Yes
- Details: Contact manager
Features
- Patio & porch: Deck
- Exterior features: Electricity not included in rent, Gas not included in rent, Water not included in rent, verizon fios available
Lot
- Features: Near Public Transit
Details
- Parcel number: 021028330
Construction
Type & style
- Home type: Townhouse
- Property subtype: Townhouse
Building
Management
- Pets allowed: Yes
Community & HOA
Location
- Region: Philadelphia
Financial & listing details
- Lease term: 1 Year
Price history
| Date | Event | Price |
|---|---|---|
| 6/3/2025 | Listed for rent | $3,950+18.6%$2/sqft |
Source: Zillow Rentals | ||
| 2/28/2021 | Listing removed | -- |
Source: Owner | ||
| 6/26/2020 | Listing removed | $3,330$2/sqft |
Source: Owner | ||
| 6/10/2020 | Listed for rent | $3,330+2.5%$2/sqft |
Source: Owner | ||
| 7/12/2019 | Listing removed | $3,250$2/sqft |
Source: Owner | ||
![[object Object]](https://photos.zillowstatic.com/fp/60e7305c05244eb5994531ebda3f208c-p_i.jpg)
