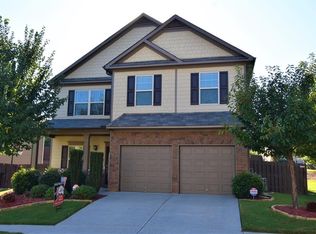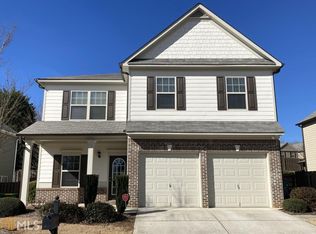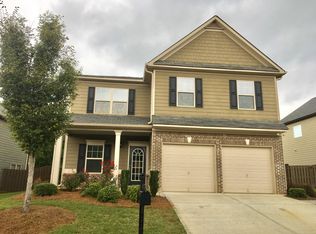Closed
$465,000
307 Montgomery Way, Woodstock, GA 30188
4beds
2,650sqft
Single Family Residence, Residential
Built in 2013
5,662.8 Square Feet Lot
$469,500 Zestimate®
$175/sqft
$2,647 Estimated rent
Home value
$469,500
$441,000 - $502,000
$2,647/mo
Zestimate® history
Loading...
Owner options
Explore your selling options
What's special
Welcome to your next home in the desirable Cornerstone Estates subdivision! This gorgeous Charleston-style home is situated on a premium lot overlooking the neighborhood green space. A short walk to the pool and community amenities make this beautiful open-concept home a great opportunity in a sought-after area. Sprawling hardwood floors flow throughout the main level complimenting the stainless steel appliances in the huge kitchen. Roof is 3 year old architectural shingles. Exterior painted 2021. Yard maintained by HOA.A second story balcony overlooks the community amenities and is perfect for relaxing or entertaining. Top rated Woodstock Schools!
Zillow last checked: 8 hours ago
Listing updated: June 30, 2025 at 10:56pm
Listing Provided by:
Mark Broyles,
BHGRE Metro Brokers
Bought with:
KIM COMEAUX, 285479
EXP Realty, LLC.
Source: FMLS GA,MLS#: 7549532
Facts & features
Interior
Bedrooms & bathrooms
- Bedrooms: 4
- Bathrooms: 3
- Full bathrooms: 2
- 1/2 bathrooms: 1
Primary bedroom
- Features: Other
- Level: Other
Bedroom
- Features: Other
Primary bathroom
- Features: Double Vanity, Separate Tub/Shower
Dining room
- Features: Butlers Pantry, Separate Dining Room
Kitchen
- Features: Breakfast Bar, Cabinets Stain, Eat-in Kitchen, Kitchen Island, Pantry, Stone Counters
Heating
- Forced Air
Cooling
- Central Air
Appliances
- Included: Disposal, Dishwasher, Double Oven, Gas Cooktop, Microwave, Refrigerator, Self Cleaning Oven
- Laundry: Laundry Room, Upper Level
Features
- High Ceilings 9 ft Lower, High Speed Internet, Tray Ceiling(s), Entrance Foyer, Walk-In Closet(s), Wet Bar
- Flooring: Tile, Hardwood
- Windows: Double Pane Windows, Insulated Windows
- Basement: None
- Has fireplace: No
- Fireplace features: None
- Common walls with other units/homes: No Common Walls
Interior area
- Total structure area: 2,650
- Total interior livable area: 2,650 sqft
- Finished area above ground: 2,650
- Finished area below ground: 0
Property
Parking
- Total spaces: 2
- Parking features: Garage Door Opener, Attached, Garage Faces Rear, Level Driveway, Kitchen Level, Garage
- Attached garage spaces: 2
- Has uncovered spaces: Yes
Accessibility
- Accessibility features: None
Features
- Levels: Two
- Stories: 2
- Patio & porch: Front Porch, Deck, Patio
- Exterior features: Other
- Pool features: None
- Spa features: None
- Fencing: None
- Has view: Yes
- View description: Neighborhood
- Waterfront features: None
- Body of water: None
Lot
- Size: 5,662 sqft
- Features: Other
Details
- Additional structures: None
- Parcel number: 15N24Y 062
- Other equipment: None
- Horse amenities: None
Construction
Type & style
- Home type: SingleFamily
- Architectural style: Craftsman,Traditional
- Property subtype: Single Family Residence, Residential
Materials
- Frame, Other
- Foundation: Slab
- Roof: Composition
Condition
- Resale
- New construction: No
- Year built: 2013
Utilities & green energy
- Electric: None
- Sewer: Public Sewer
- Water: Public
- Utilities for property: Cable Available, Water Available, Underground Utilities, Electricity Available, Natural Gas Available, Phone Available, Sewer Available
Green energy
- Energy efficient items: None
- Energy generation: None
Community & neighborhood
Security
- Security features: Security System Owned
Community
- Community features: Homeowners Assoc, Near Schools, Near Shopping, Pool, Tennis Court(s), Sidewalks
Location
- Region: Woodstock
- Subdivision: Cornerstone Estates
HOA & financial
HOA
- Has HOA: Yes
- HOA fee: $115 monthly
- Services included: Swim, Tennis
Other
Other facts
- Listing terms: Cash,Conventional,FHA,VA Loan
- Road surface type: Paved
Price history
| Date | Event | Price |
|---|---|---|
| 6/27/2025 | Sold | $465,000-4.1%$175/sqft |
Source: | ||
| 6/11/2025 | Pending sale | $485,000$183/sqft |
Source: | ||
| 5/13/2025 | Price change | $485,000-2.8%$183/sqft |
Source: | ||
| 4/16/2025 | Price change | $499,000-3.1%$188/sqft |
Source: | ||
| 4/8/2025 | Listed for sale | $514,900$194/sqft |
Source: | ||
Public tax history
| Year | Property taxes | Tax assessment |
|---|---|---|
| 2024 | $5,030 +8.4% | $215,464 +11.1% |
| 2023 | $4,639 +11.9% | $193,920 +16.2% |
| 2022 | $4,144 +6.2% | $166,880 +21.6% |
Find assessor info on the county website
Neighborhood: 30188
Nearby schools
GreatSchools rating
- 7/10Little River Elementary SchoolGrades: PK-5Distance: 1.1 mi
- 7/10Mill Creek Middle SchoolGrades: 6-8Distance: 2 mi
- 8/10River Ridge High SchoolGrades: 9-12Distance: 1.9 mi
Schools provided by the listing agent
- Elementary: Little River
- Middle: Mill Creek
- High: River Ridge
Source: FMLS GA. This data may not be complete. We recommend contacting the local school district to confirm school assignments for this home.
Get a cash offer in 3 minutes
Find out how much your home could sell for in as little as 3 minutes with a no-obligation cash offer.
Estimated market value
$469,500
Get a cash offer in 3 minutes
Find out how much your home could sell for in as little as 3 minutes with a no-obligation cash offer.
Estimated market value
$469,500


