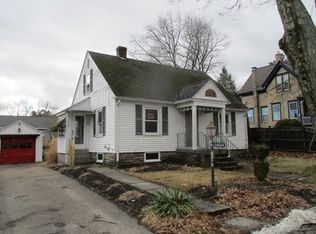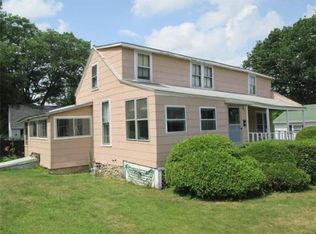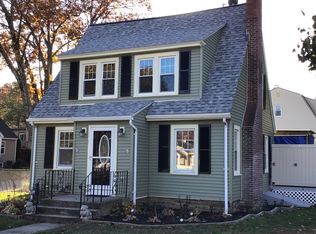A beautiful single family home on the corner of Fourth and Mill St. Good size, fenced in yard with garage, potential fire pit and privacy bushes. High efficient boiler installed 3 years ago, Brand new hard wood floors and interior paint with exception of couple of doors. The roof was replaced 6 years ago. Partial finished basement with a sink and laundry hook up. 2nd floor was used as a kids play room/ bedroom and includes a lot of storage spaces; closets and crawl space. House close to highways and major routes, located near school, playground, park & public pond.
This property is off market, which means it's not currently listed for sale or rent on Zillow. This may be different from what's available on other websites or public sources.


