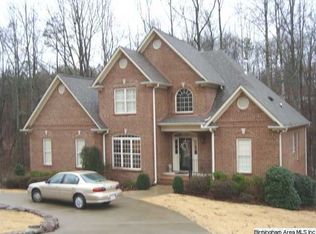Sold for $506,000
$506,000
307 Middleridge Dr, Springville, AL 35146
5beds
3,224sqft
Single Family Residence
Built in 2006
0.53 Acres Lot
$529,500 Zestimate®
$157/sqft
$2,250 Estimated rent
Home value
$529,500
$392,000 - $710,000
$2,250/mo
Zestimate® history
Loading...
Owner options
Explore your selling options
What's special
Welcome to 307 Middle Ridge Drive in the beautiful Middle Ridge Subdivision! This stunning home is located in a quiet, wooded neighborhood and has a well manicured lawn with gorgeous landscaping and a sprinkler system which covers entire yard. Main level boasts a beautifully renovated kitchen with quartz counter tops. Main level features formal dining room, half bath, renovated laundry room, oversized primary suite with luxury bath and walk-in closets. This home has so many great features, its a must see!
Zillow last checked: 8 hours ago
Listing updated: August 16, 2024 at 02:37pm
Listed by:
Amy Jones 205-540-5229,
RE/MAX Northern Properties
Bought with:
Amy Jones
RE/MAX Northern Properties
Source: GALMLS,MLS#: 21382498
Facts & features
Interior
Bedrooms & bathrooms
- Bedrooms: 5
- Bathrooms: 4
- Full bathrooms: 3
- 1/2 bathrooms: 1
Primary bedroom
- Level: First
Bedroom 1
- Level: Second
Bedroom 2
- Level: Second
Bedroom 3
- Level: Second
Bedroom 4
- Level: Basement
Primary bathroom
- Level: First
Bathroom 1
- Level: First
Bathroom 3
- Level: Basement
Dining room
- Level: First
Family room
- Level: Basement
Kitchen
- Features: Stone Counters, Breakfast Bar, Eat-in Kitchen, Pantry
- Level: First
Living room
- Level: First
Basement
- Area: 1666
Heating
- Central, Dual Systems (HEAT), Electric, Heat Pump
Cooling
- Central Air, Dual, Heat Pump
Appliances
- Included: Dishwasher, Microwave, Electric Oven, Refrigerator, Self Cleaning Oven, Stove-Electric, Electric Water Heater
- Laundry: Electric Dryer Hookup, Sink, Washer Hookup, Main Level, Laundry Room, Laundry (ROOM), Yes
Features
- Recessed Lighting, High Ceilings, Crown Molding, Smooth Ceilings, Linen Closet, Separate Shower, Double Vanity, Shared Bath, Tub/Shower Combo, Walk-In Closet(s)
- Flooring: Carpet, Hardwood, Tile
- Windows: Window Treatments
- Basement: Full,Partially Finished,Concrete
- Attic: Walk-In,Yes
- Number of fireplaces: 1
- Fireplace features: Gas Log, Living Room, Gas
Interior area
- Total interior livable area: 3,224 sqft
- Finished area above ground: 2,494
- Finished area below ground: 730
Property
Parking
- Total spaces: 2
- Parking features: Basement, Driveway, Garage Faces Side
- Attached garage spaces: 2
- Has uncovered spaces: Yes
Features
- Levels: One and One Half
- Stories: 1
- Patio & porch: Open (PATIO), Patio, Porch, Porch Screened, Covered (DECK), Open (DECK), Screened (DECK), Deck
- Exterior features: Sprinkler System
- Pool features: None
- Has view: Yes
- View description: None
- Waterfront features: No
Lot
- Size: 0.53 Acres
Details
- Parcel number: 1603070001030.000
- Special conditions: N/A
Construction
Type & style
- Home type: SingleFamily
- Property subtype: Single Family Residence
Materials
- Brick, Vinyl Siding
- Foundation: Basement
Condition
- Year built: 2006
Utilities & green energy
- Sewer: Septic Tank
- Water: Public
- Utilities for property: Underground Utilities
Community & neighborhood
Community
- Community features: Curbs
Location
- Region: Springville
- Subdivision: Middle Ridge
HOA & financial
HOA
- Has HOA: Yes
- HOA fee: $250 annually
- Amenities included: Management
Other
Other facts
- Price range: $506K - $506K
- Road surface type: Paved
Price history
| Date | Event | Price |
|---|---|---|
| 8/16/2024 | Sold | $506,000-1.6%$157/sqft |
Source: | ||
| 6/21/2024 | Contingent | $514,000$159/sqft |
Source: | ||
| 6/19/2024 | Listed for sale | $514,000-1%$159/sqft |
Source: | ||
| 4/29/2024 | Contingent | $519,000$161/sqft |
Source: | ||
| 4/12/2024 | Listed for sale | $519,000+69.5%$161/sqft |
Source: | ||
Public tax history
| Year | Property taxes | Tax assessment |
|---|---|---|
| 2024 | $1,821 -0.7% | $36,640 -0.7% |
| 2023 | $1,833 +71.2% | $36,880 +18.7% |
| 2022 | $1,071 -0.1% | $31,080 -0.1% |
Find assessor info on the county website
Neighborhood: 35146
Nearby schools
GreatSchools rating
- 6/10Springville Elementary SchoolGrades: PK-5Distance: 2.6 mi
- 10/10Springville Middle SchoolGrades: 6-8Distance: 2.4 mi
- 10/10Springville High SchoolGrades: 9-12Distance: 3.6 mi
Schools provided by the listing agent
- Elementary: Springville
- Middle: Springville
- High: Springville
Source: GALMLS. This data may not be complete. We recommend contacting the local school district to confirm school assignments for this home.
Get a cash offer in 3 minutes
Find out how much your home could sell for in as little as 3 minutes with a no-obligation cash offer.
Estimated market value$529,500
Get a cash offer in 3 minutes
Find out how much your home could sell for in as little as 3 minutes with a no-obligation cash offer.
Estimated market value
$529,500
