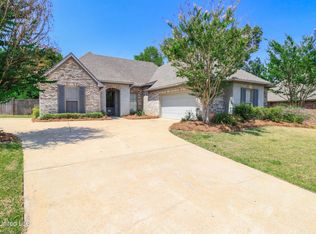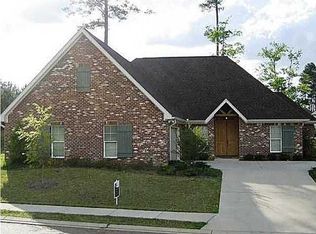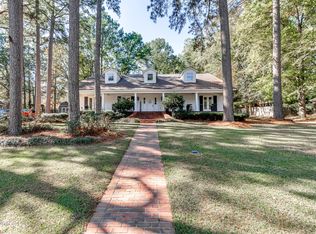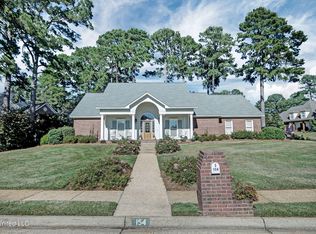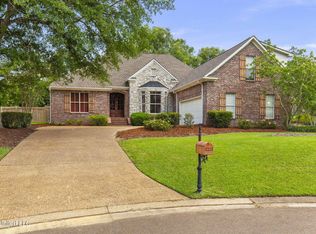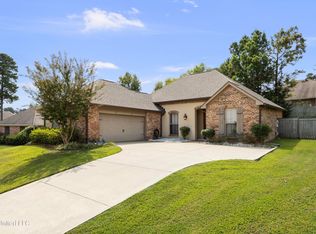Welcome to this beautifully updated, one-owner custom-built 4-bedroom, 2.5-bath home, perfectly situated on a spacious lot that backs up to serene woods for ultimate privacy. Freshly painted throughout, this inviting home features brand-new fixtures, new kitchen appliances, and tile flooring. This home has wood flooring, a large living room with lots of windows and light, a separate dining room, a great kitchen with tile countertops, an island and eat in area. The primary bedroom is a great size with an en suite bathroom consisting of 2 walk in closets and a separate tub and shower. There are two other bedrooms on the main level with a guest bathroom. There is also a dedicated office with a window overlooking the driveway and a built-in desk with generous storage that makes working from home both comfortable and convenient. Upstairs, the expansive fourth bedroom offers incredible flexibility-ideal as a media room, man cave, bonus room, or bedroom. Step outside onto the gorgeous covered back deck, complete with a relaxing swing, and take in the peaceful views of your large, private backyard perfect for unwinding or entertaining. Located in the highly sought-after Castlewoods subdivision, you'll enjoy a wealth of amenities including a pool, tennis courts, golf course, clubhouse, playgrounds, and scenic walking trails. This move-in-ready home has it all-schedule your showing today!
Active
$374,900
307 Meadowview Ln, Brandon, MS 39047
4beds
2,887sqft
Est.:
Residential, Single Family Residence
Built in 1998
0.5 Acres Lot
$365,700 Zestimate®
$130/sqft
$26/mo HOA
What's special
Separate dining roomTile flooringBrand-new fixturesSeparate tub and showerWood flooringNew kitchen appliances
- 19 days |
- 741 |
- 36 |
Likely to sell faster than
Zillow last checked: 8 hours ago
Listing updated: December 10, 2025 at 09:12am
Listed by:
Cheryl Armstrong 601-953-3422,
Southern Homes Real Estate 601-438-4663
Source: MLS United,MLS#: 4132543
Tour with a local agent
Facts & features
Interior
Bedrooms & bathrooms
- Bedrooms: 4
- Bathrooms: 3
- Full bathrooms: 2
- 1/2 bathrooms: 1
Heating
- Central, Electric, Fireplace(s)
Cooling
- Ceiling Fan(s), Central Air, Gas
Appliances
- Included: Dishwasher, Double Oven, Electric Cooktop, Microwave
- Laundry: Laundry Room, Main Level
Features
- Kitchen Island, Granite Counters
- Flooring: Carpet, Tile, Wood
- Has fireplace: Yes
- Fireplace features: Gas Log, Gas Starter
Interior area
- Total structure area: 2,887
- Total interior livable area: 2,887 sqft
Video & virtual tour
Property
Parking
- Total spaces: 2
- Parking features: Driveway, Garage Faces Side
- Garage spaces: 2
- Has uncovered spaces: Yes
Features
- Levels: Two
- Stories: 2
- Exterior features: Rain Gutters
- Fencing: Back Yard,Fenced
Lot
- Size: 0.5 Acres
- Features: City Lot, Near Golf Course
Details
- Parcel number: I11b000010 02340
Construction
Type & style
- Home type: SingleFamily
- Architectural style: Traditional
- Property subtype: Residential, Single Family Residence
Materials
- Brick
- Foundation: Post-Tension, Slab
- Roof: Asphalt
Condition
- New construction: No
- Year built: 1998
Utilities & green energy
- Sewer: Public Sewer
- Water: Public
- Utilities for property: Cable Available, Electricity Available, Natural Gas Available, Phone Available, Water Available
Community & HOA
Community
- Subdivision: Castlewoods
HOA
- Has HOA: Yes
- Services included: Maintenance Grounds, Other
- HOA fee: $314 annually
Location
- Region: Brandon
Financial & listing details
- Price per square foot: $130/sqft
- Tax assessed value: $305,130
- Annual tax amount: $1,972
- Date on market: 11/25/2025
- Electric utility on property: Yes
Estimated market value
$365,700
$347,000 - $384,000
$3,052/mo
Price history
Price history
| Date | Event | Price |
|---|---|---|
| 11/25/2025 | Listed for sale | $374,900+1.6%$130/sqft |
Source: MLS United #4132543 Report a problem | ||
| 11/23/2025 | Listing removed | $369,000$128/sqft |
Source: MLS United #4107123 Report a problem | ||
| 9/17/2025 | Price change | $369,000-2.6%$128/sqft |
Source: MLS United #4107123 Report a problem | ||
| 7/14/2025 | Price change | $379,000-1.2%$131/sqft |
Source: MLS United #4107123 Report a problem | ||
| 6/23/2025 | Price change | $383,500-1.4%$133/sqft |
Source: MLS United #4107123 Report a problem | ||
Public tax history
Public tax history
| Year | Property taxes | Tax assessment |
|---|---|---|
| 2024 | $1,971 +0% | $30,513 +5% |
| 2023 | $1,971 +1.4% | $29,073 |
| 2022 | $1,944 | $29,073 |
Find assessor info on the county website
BuyAbility℠ payment
Est. payment
$2,103/mo
Principal & interest
$1774
Property taxes
$172
Other costs
$157
Climate risks
Neighborhood: 39047
Nearby schools
GreatSchools rating
- 9/10Northwest Elementary SchoolGrades: PK-5Distance: 0.9 mi
- 7/10Northwest Rankin Middle SchoolGrades: 6-8Distance: 0.7 mi
- 8/10Northwest Rankin High SchoolGrades: 9-12Distance: 0.9 mi
Schools provided by the listing agent
- Elementary: Northwest Rankin
- Middle: Northwest Rankin Middle
- High: Northwest Rankin
Source: MLS United. This data may not be complete. We recommend contacting the local school district to confirm school assignments for this home.
- Loading
- Loading
