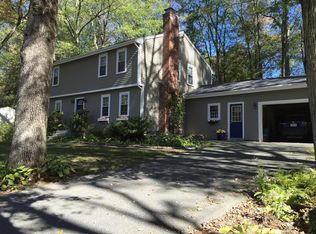Sold for $620,000
$620,000
307 Marked Tree Rd, Holliston, MA 01746
3beds
1,316sqft
Single Family Residence
Built in 1960
0.43 Acres Lot
$622,500 Zestimate®
$471/sqft
$3,505 Estimated rent
Home value
$622,500
$573,000 - $679,000
$3,505/mo
Zestimate® history
Loading...
Owner options
Explore your selling options
What's special
Beautiful Ranch Style Home nestled on a Wooded .43 acre lot in a Cul-de Sac Neighborhood is less than 1/4 mile to the Holliston High School. The Updated Kitchen features Rich Wood Cabinetry, Hardwood Flooring, Granite Counters, Peninsula Bar with Seating and Open Concept DR. A Large Living Room features a Fireplace w/Brick Hearth, Hardwood Flooring and Large Picture Window. Three Bedrooms have Beautiful Hardwood Floors. The Primary Bedroom has a Half Bath and adjoining Jack and Jill Full Bath-Both with Tile Floor. The Family Room has New Luxury Laminate Flooring w/exterior access to a Composite Deck overlooking a Beautiful Private Wooded Lot. One Car Garage, Gas Heat and HUGE Unfinished Lower Level offering Great Potential for Future Expansion. NEW Septic Installed October 2024! Wonderful Home in a Desirable Neighborhood!
Zillow last checked: 8 hours ago
Listing updated: February 10, 2025 at 10:37am
Listed by:
Joleen Rose 508-951-5909,
ERA Key Realty Services-Bay State Group 508-376-8200
Bought with:
Karen Jewett
LAER Realty Partners
Source: MLS PIN,MLS#: 73279081
Facts & features
Interior
Bedrooms & bathrooms
- Bedrooms: 3
- Bathrooms: 2
- Full bathrooms: 1
- 1/2 bathrooms: 1
Primary bedroom
- Features: Closet, Flooring - Hardwood
- Level: First
Bedroom 2
- Features: Closet, Flooring - Hardwood
- Level: First
Bedroom 3
- Features: Closet, Flooring - Hardwood
- Level: First
Primary bathroom
- Features: Yes
Bathroom 1
- Features: Bathroom - Full, Bathroom - With Tub & Shower, Closet - Linen, Flooring - Stone/Ceramic Tile
- Level: First
Bathroom 2
- Features: Bathroom - Half, Flooring - Stone/Ceramic Tile
- Level: First
Dining room
- Features: Flooring - Hardwood
- Level: First
Family room
- Features: Flooring - Laminate, Flooring - Wood, Exterior Access
- Level: First
Kitchen
- Features: Flooring - Hardwood, Countertops - Stone/Granite/Solid, Cabinets - Upgraded, Open Floorplan, Remodeled, Peninsula
- Level: First
Living room
- Features: Flooring - Hardwood
- Level: First
Heating
- Forced Air, Natural Gas
Cooling
- None
Appliances
- Included: Gas Water Heater, Water Heater, Dishwasher, Microwave, Range, Refrigerator
- Laundry: In Basement, Gas Dryer Hookup, Washer Hookup
Features
- Flooring: Tile, Hardwood, Wood Laminate
- Doors: Insulated Doors
- Windows: Screens
- Basement: Full,Interior Entry,Bulkhead,Sump Pump,Concrete
- Number of fireplaces: 1
- Fireplace features: Living Room
Interior area
- Total structure area: 1,316
- Total interior livable area: 1,316 sqft
Property
Parking
- Total spaces: 5
- Parking features: Attached, Garage Door Opener, Off Street, Paved
- Attached garage spaces: 1
- Uncovered spaces: 4
Features
- Patio & porch: Deck - Composite
- Exterior features: Deck - Composite, Rain Gutters, Professional Landscaping, Screens, Stone Wall
Lot
- Size: 0.43 Acres
- Features: Wooded, Level
Details
- Parcel number: 524538
- Zoning: 30
Construction
Type & style
- Home type: SingleFamily
- Architectural style: Ranch
- Property subtype: Single Family Residence
Materials
- Frame
- Foundation: Concrete Perimeter
- Roof: Shingle
Condition
- Year built: 1960
Utilities & green energy
- Electric: Circuit Breakers, 100 Amp Service
- Sewer: Private Sewer
- Water: Public
- Utilities for property: for Gas Range, for Gas Oven, for Gas Dryer, Washer Hookup
Green energy
- Energy efficient items: Thermostat
Community & neighborhood
Community
- Community features: Shopping, Tennis Court(s), Park, Walk/Jog Trails, Golf, Highway Access, House of Worship, Public School
Location
- Region: Holliston
Other
Other facts
- Listing terms: Contract
- Road surface type: Paved
Price history
| Date | Event | Price |
|---|---|---|
| 2/10/2025 | Sold | $620,000-0.8%$471/sqft |
Source: MLS PIN #73279081 Report a problem | ||
| 1/20/2025 | Contingent | $624,900$475/sqft |
Source: MLS PIN #73279081 Report a problem | ||
| 1/13/2025 | Price change | $624,900-3.7%$475/sqft |
Source: MLS PIN #73279081 Report a problem | ||
| 12/1/2024 | Price change | $649,000-3.9%$493/sqft |
Source: MLS PIN #73279081 Report a problem | ||
| 11/6/2024 | Price change | $675,000-2.2%$513/sqft |
Source: MLS PIN #73279081 Report a problem | ||
Public tax history
| Year | Property taxes | Tax assessment |
|---|---|---|
| 2025 | $7,391 +9.1% | $504,500 +12.1% |
| 2024 | $6,775 -0.3% | $449,900 +2% |
| 2023 | $6,794 +2.2% | $441,200 +15.4% |
Find assessor info on the county website
Neighborhood: 01746
Nearby schools
GreatSchools rating
- 7/10Miller SchoolGrades: 3-5Distance: 1 mi
- 9/10Robert H. Adams Middle SchoolGrades: 6-8Distance: 0.9 mi
- 9/10Holliston High SchoolGrades: 9-12Distance: 0.2 mi
Schools provided by the listing agent
- Elementary: Placentino
- Middle: Robert Adams
- High: Holliston
Source: MLS PIN. This data may not be complete. We recommend contacting the local school district to confirm school assignments for this home.
Get a cash offer in 3 minutes
Find out how much your home could sell for in as little as 3 minutes with a no-obligation cash offer.
Estimated market value$622,500
Get a cash offer in 3 minutes
Find out how much your home could sell for in as little as 3 minutes with a no-obligation cash offer.
Estimated market value
$622,500
