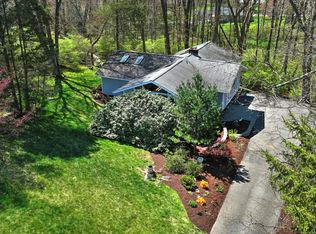Ready for Something Stunning and Different? Gorgeous Mid-Century Modern home, just completed a full renovation and expansion! Lots of Mid-Century style blended with a slight update for today's lifestyle. 4BR, 3 1/2 BA, now over 3300 sq ft. The Main Living Area will take your breath away- huge open Living Room and Dining Room (almost 900 sq ft here alone!) with a vaulted ceiling (all engineered laminate joists) gas fireplace, double-height windows. The Kitchen is equally as stunning- plenty of cook space and plenty of entertaining space. Breakfast Bar and eating area. A touch of Industrial with the exposed ductwork. Beautiful white cabinets, white quartz counters with waterfall edge, and gold hardware. These rooms open to a huge deck that runs across the back of the home and offers beautiful views into the woods and tons of privacy. The Master Bedroom suite is another stunner- Huge space, the same gorgeous gray stained hardwood floors, vaulted ceiling, custom lighting, exposed ductwork, sliders to the deck, large walk-in closet, and a gorgeous bathroom with soaking tub, dual sinks, separate shower, and glass tile feature wall. Two more bedrooms on this floor share a large bathroom with double vanity. The Lower Level opens out to a beautiful stone patio with interlocking pavers, and a firepit already wired and plumbed for a gas log hook-up. Lower Level contains the Family Room, Home Office, and another Bedroom Suite with full bath and walk-in closet. Magical winter sunsets!!
This property is off market, which means it's not currently listed for sale or rent on Zillow. This may be different from what's available on other websites or public sources.
