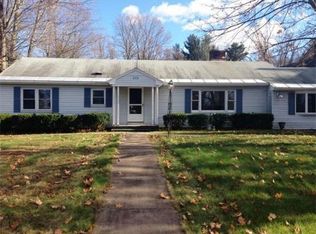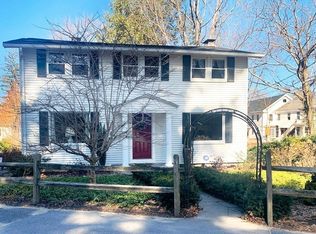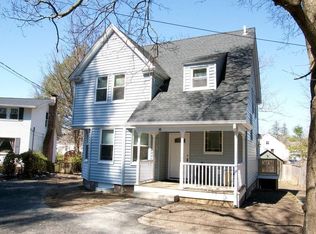Sold for $660,000 on 08/28/24
$660,000
307 Main St, Lancaster, MA 01523
3beds
2,240sqft
Single Family Residence
Built in 1888
0.52 Acres Lot
$691,100 Zestimate®
$295/sqft
$3,744 Estimated rent
Home value
$691,100
$629,000 - $760,000
$3,744/mo
Zestimate® history
Loading...
Owner options
Explore your selling options
What's special
Rare opportunity to own a piece of history with this STUNNING Greek Revival home in South Lancaster abutting the 135-acre site of the old Atlantic Union College campus. This property was completely remodeled in 2021, and features an open concept main living level w/ 9-ft ceilings, recessed lightin and gleaming hardwood floors throughout, and plenty of natural sunlight which shines through the rows of windows. Upstairs is the primary bedroom suite, featuring walk-in tile shower, double vanity sink and radiant floor heating, and access to a private covered balcony. Two additional bedrooms and connecting full bath with access to the walk-up attic. Outside is a wraparound porch with granite edging and a 12x24 composite deck overlooking the sweeping backyard. Full basement for extra storage. All systems NEW in 2021 including heating (Navien Combi boiler), electrical (200-amp panel), plumbing, vinyl siding, windows and roof. Multiple offers received; offers are requested by 2:00pm on 7/21.
Zillow last checked: 8 hours ago
Listing updated: August 28, 2024 at 03:25pm
Listed by:
Padma Sonti 978-399-4616,
Keller Williams Realty-Merrimack 978-692-3280
Bought with:
Team Impressa
Team Impressa LLC
Source: MLS PIN,MLS#: 73265865
Facts & features
Interior
Bedrooms & bathrooms
- Bedrooms: 3
- Bathrooms: 3
- Full bathrooms: 2
- 1/2 bathrooms: 1
Primary bedroom
- Features: Bathroom - Full, Walk-In Closet(s), Flooring - Hardwood, Balcony - Exterior, Recessed Lighting
- Level: Second
- Area: 266
- Dimensions: 14 x 19
Bedroom 2
- Features: Closet, Flooring - Hardwood, Lighting - Overhead
- Level: Second
- Area: 195
- Dimensions: 13 x 15
Bedroom 3
- Features: Closet, Flooring - Hardwood, Lighting - Overhead
- Level: Second
- Area: 120
- Dimensions: 10 x 12
Primary bathroom
- Features: Yes
Bathroom 1
- Features: Bathroom - Half, Flooring - Stone/Ceramic Tile, Lighting - Overhead
- Level: First
- Area: 30
- Dimensions: 5 x 6
Bathroom 2
- Features: Bathroom - Full, Bathroom - Tiled With Shower Stall, Flooring - Stone/Ceramic Tile, Countertops - Stone/Granite/Solid, Double Vanity, Lighting - Overhead
- Level: Second
- Area: 64
- Dimensions: 8 x 8
Bathroom 3
- Features: Bathroom - Full, Bathroom - Tiled With Tub & Shower, Flooring - Stone/Ceramic Tile, Countertops - Stone/Granite/Solid, Attic Access, Lighting - Overhead
- Level: Second
- Area: 77
- Dimensions: 7 x 11
Dining room
- Features: Flooring - Hardwood, French Doors, Deck - Exterior, Recessed Lighting
- Level: First
- Area: 195
- Dimensions: 13 x 15
Kitchen
- Features: Flooring - Hardwood, Countertops - Stone/Granite/Solid, Kitchen Island, Breakfast Bar / Nook, Cabinets - Upgraded, Open Floorplan, Recessed Lighting, Remodeled, Stainless Steel Appliances, Lighting - Pendant
- Level: First
- Area: 224
- Dimensions: 14 x 16
Living room
- Features: Flooring - Hardwood, Exterior Access, Open Floorplan, Recessed Lighting
- Level: First
- Area: 324
- Dimensions: 18 x 18
Office
- Features: Flooring - Hardwood, Open Floor Plan, Recessed Lighting
- Level: First
- Area: 126
- Dimensions: 9 x 14
Heating
- Baseboard, Propane
Cooling
- None
Appliances
- Laundry: Laundry Closet, Electric Dryer Hookup, Washer Hookup, First Floor
Features
- Open Floorplan, Recessed Lighting, Home Office, Walk-up Attic
- Flooring: Tile, Hardwood, Flooring - Hardwood
- Windows: Insulated Windows
- Basement: Full,Unfinished
- Has fireplace: No
Interior area
- Total structure area: 2,240
- Total interior livable area: 2,240 sqft
Property
Parking
- Total spaces: 4
- Parking features: Off Street, Paved
- Uncovered spaces: 4
Features
- Patio & porch: Porch, Deck - Composite
- Exterior features: Porch, Deck - Composite, Storage
- Frontage length: 125.00
Lot
- Size: 0.52 Acres
- Features: Level
Details
- Parcel number: M: 038.0 B: 0000 L: 0049.0,3763148
- Zoning: Res
Construction
Type & style
- Home type: SingleFamily
- Architectural style: Colonial,Greek Revival
- Property subtype: Single Family Residence
Materials
- Frame
- Foundation: Stone
- Roof: Shingle
Condition
- Year built: 1888
Utilities & green energy
- Electric: Circuit Breakers, 200+ Amp Service
- Sewer: Public Sewer
- Water: Public
Green energy
- Energy efficient items: Thermostat
Community & neighborhood
Location
- Region: Lancaster
Price history
| Date | Event | Price |
|---|---|---|
| 8/28/2024 | Sold | $660,000+10%$295/sqft |
Source: MLS PIN #73265865 | ||
| 7/21/2024 | Contingent | $599,900$268/sqft |
Source: MLS PIN #73265865 | ||
| 7/17/2024 | Listed for sale | $599,900+19.7%$268/sqft |
Source: MLS PIN #73265865 | ||
| 7/29/2021 | Sold | $501,000+234%$224/sqft |
Source: MLS PIN #72830501 | ||
| 10/30/2020 | Sold | $150,000$67/sqft |
Source: Public Record | ||
Public tax history
| Year | Property taxes | Tax assessment |
|---|---|---|
| 2025 | $9,478 +5.2% | $586,500 +13.6% |
| 2024 | $9,011 -10.4% | $516,100 +9.1% |
| 2023 | $10,052 | $473,100 -8.5% |
Find assessor info on the county website
Neighborhood: 01523
Nearby schools
GreatSchools rating
- 6/10Mary Rowlandson Elementary SchoolGrades: PK-5Distance: 1.7 mi
- 6/10Luther Burbank Middle SchoolGrades: 6-8Distance: 1.7 mi
- 8/10Nashoba Regional High SchoolGrades: 9-12Distance: 2.6 mi
Get a cash offer in 3 minutes
Find out how much your home could sell for in as little as 3 minutes with a no-obligation cash offer.
Estimated market value
$691,100
Get a cash offer in 3 minutes
Find out how much your home could sell for in as little as 3 minutes with a no-obligation cash offer.
Estimated market value
$691,100


