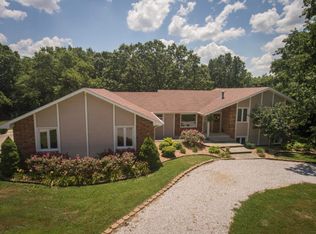This beautiful home nestled on almost 4 acres has the privacy & rustic charm you have been searching for. 5 spacious bedrooms PLUS an office you have room for everyone. The large master suite boast a sitting area, his & hers walk-in closets, 2 vanities, & a walk-in shower with body sprayers. NEW ROOF in Dec 2016, remodeled kitchen with the copper apron sink, wood counter tops, new appliances, cabinets & wood floors. The sunroom off the back of the home is prefect for relaxing and enjoying the amazing view. The basement is great for entertaining, with a 2nd living area and wet bar. Enjoying the outdoor areas will be easy with the newly added deck and patio space. You will be impressed by the attention to detail in this like new home. The list of updates goes on and on, so come see it today
This property is off market, which means it's not currently listed for sale or rent on Zillow. This may be different from what's available on other websites or public sources.

