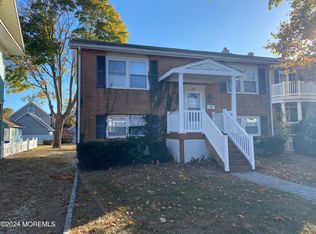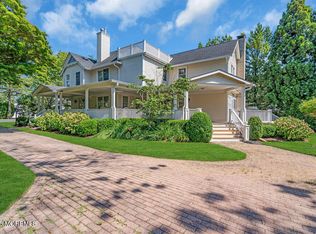Welcome to this 4 Bedroom beach haven. Lounge in the privacy of the fenced-in rear yard, lined with grass and patio. Features: legal sized property of 50'x150', sought after due to feasible possibilities in the future. 2018 Renovations: Brand new Kitchen. Updated baths. Description: 3-level home, plus a full basement for storage or future plans to finish. Though located 3 blocks back from the ocean, the front covered porch is the place to be where you can breathe in the sea air. Description: The first floor entry level takes you nice-looking rooms - Family room w/Frplc., Living Room, with an entree' into a formal Dining Room, a lovely Sun Room/Office & hallway Powder Room, leading to the *NEW*Kitchen. 2nd Level:Master Bedroom w/Master Bath, with 2 more bedrooms & Full Bath. 3rd le
This property is off market, which means it's not currently listed for sale or rent on Zillow. This may be different from what's available on other websites or public sources.

