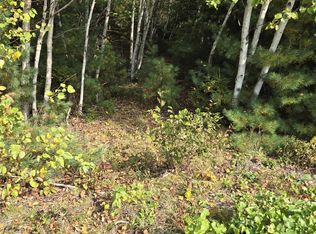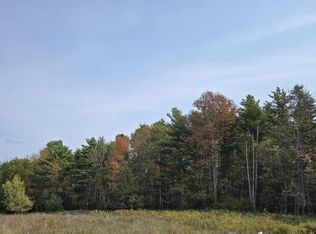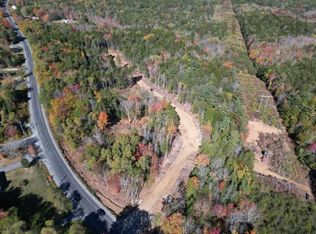Welcome to this expansive 122-acre farm nestled in the scenic landscape of Lower Branch, Nova Scotia, in close proximity to Bridgewater. At the heart of the farm, four spacious barns cater to various agricultural needs, each designed to accommodate different aspects of farm management. Ranging in size from 18 ft x 22 ft to 70 ft x 73 ft, the barns include a dedicated machine shed housing three tractors and a comprehensive set of haying equipment, including a round baler. Complete equipment list is available on request. Additionally, the property features a well-equipped barn specifically tailored for cattle, complete with stalls and essential protection measures. Moreover, there is a separate barn functioning as a slaughterhouse and another serving as storage for additional livestock and round hay bales. A fully functional workshop with a second-floor extension offers ample space for various creative pursuits or additional storage requirements. The price includes all livestock and equipment. The residential component of the property is anchored by a charming, older 4-bedroom, 1 1/2 story farm home spanning approximately 968 square feet. With 20 acres dedicated to the cultivation of high-quality hay and an existing herd of 15 cattle, including a bull, this farm has served as a successful hobby farm, despite the owners' other full-time commitments. The property boasts a significant portion of cleared and fenced land for extensive pasture use, while the remaining acreage is enveloped by a picturesque forest, showcasing the natural beauty of the region.
This property is off market, which means it's not currently listed for sale or rent on Zillow. This may be different from what's available on other websites or public sources.


