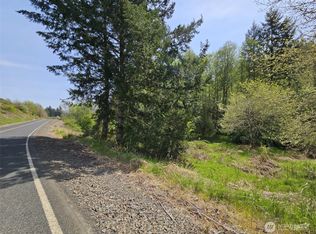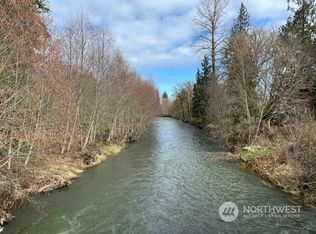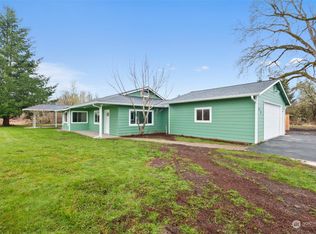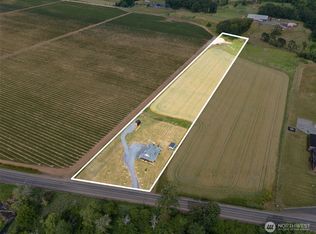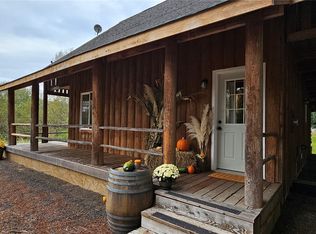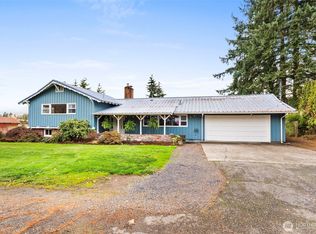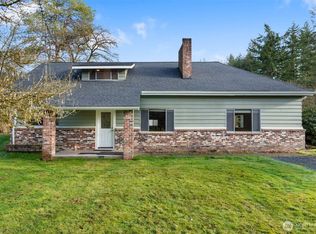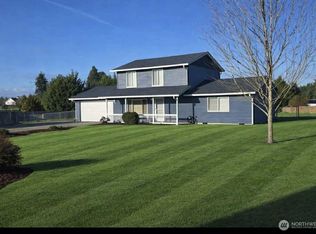SOLID & WELL BUILT, Inquire about affordability: Sweet Rambler 3bdrm, 2BA kitchen features hickory cabinets, granite counters, farm sink w large dining-rm. Wood-stove w/ stone hearth in living room. Primary stuite w/slider to NEW deck, w/hot tub awaits. Features include, big garage w/attic rm. Great Barn w/3 stalls & heated tack rm. Hay storage + run in shelter. Block cooler for many uses. ROOF, SEPTIC, DECK all NEW. Covered RV parking, entry automatic gate, Wildlife surrounds the property. Private, quiet hideaway.
Active
Listed by:
Petra Lewin,
Van Dorm Realty, Inc
$550,000
307 Lost Valley Road, Curtis, WA 98538
3beds
1,800sqft
Est.:
Single Family Residence
Built in 1971
4.05 Acres Lot
$-- Zestimate®
$306/sqft
$-- HOA
What's special
- 514 days |
- 95 |
- 8 |
Likely to sell faster than
Zillow last checked: 8 hours ago
Listing updated: January 24, 2026 at 10:57am
Listed by:
Petra Lewin,
Van Dorm Realty, Inc
Source: NWMLS,MLS#: 2282686
Tour with a local agent
Facts & features
Interior
Bedrooms & bathrooms
- Bedrooms: 3
- Bathrooms: 2
- Full bathrooms: 1
- 3/4 bathrooms: 1
- Main level bathrooms: 2
- Main level bedrooms: 3
Primary bedroom
- Level: Main
Bedroom
- Level: Main
Bedroom
- Level: Main
Bathroom full
- Level: Main
Bathroom three quarter
- Level: Main
Dining room
- Level: Main
Entry hall
- Level: Main
Kitchen with eating space
- Level: Main
Living room
- Level: Main
Heating
- Fireplace, Heat Pump, Other – See Remarks, Electric
Cooling
- Heat Pump
Appliances
- Included: Water Heater: Electric, Water Heater Location: Kitchen Closet
Features
- Ceiling Fan(s), Dining Room
- Flooring: Ceramic Tile, Hardwood, Carpet
- Windows: Double Pane/Storm Window
- Number of fireplaces: 1
- Fireplace features: Wood Burning, Main Level: 1, Fireplace
Interior area
- Total structure area: 1,800
- Total interior livable area: 1,800 sqft
Video & virtual tour
Property
Parking
- Total spaces: 3
- Parking features: Detached Carport, RV Parking
- Carport spaces: 3
Features
- Levels: One
- Stories: 1
- Entry location: Main
- Patio & porch: Ceiling Fan(s), Double Pane/Storm Window, Dining Room, Fireplace, Hot Tub/Spa, Water Heater, Wired for Generator
- Has spa: Yes
- Spa features: Indoor
- Has view: Yes
- View description: Territorial
- Waterfront features: Creek
Lot
- Size: 4.05 Acres
- Features: Paved, Secluded, Barn, Deck, Fenced-Fully, Gated Entry, High Speed Internet, Hot Tub/Spa, RV Parking, Shop, Stable
- Topography: Partial Slope
- Residential vegetation: Garden Space, Pasture
Details
- Parcel number: 016139001000
- Zoning description: Jurisdiction: County
- Special conditions: Standard
- Other equipment: Wired for Generator
Construction
Type & style
- Home type: SingleFamily
- Property subtype: Single Family Residence
Materials
- Wood Siding
- Foundation: Block
- Roof: Composition
Condition
- Updated/Remodeled
- Year built: 1971
- Major remodel year: 2017
Utilities & green energy
- Electric: Company: Lewis County PUD
- Sewer: Septic Tank
- Water: Community, Company: Boisfort Water
Community & HOA
Community
- Subdivision: Curtis
Location
- Region: Curtis
Financial & listing details
- Price per square foot: $306/sqft
- Tax assessed value: $388,400
- Annual tax amount: $2,422
- Date on market: 10/17/2024
- Cumulative days on market: 466 days
- Listing terms: Conventional,FHA,USDA Loan,VA Loan
Estimated market value
Not available
Estimated sales range
Not available
$2,189/mo
Price history
Price history
| Date | Event | Price |
|---|---|---|
| 1/24/2026 | Listed for sale | $550,000$306/sqft |
Source: | ||
| 12/5/2025 | Listing removed | $550,000$306/sqft |
Source: | ||
| 10/1/2025 | Price change | $550,000-1.8%$306/sqft |
Source: | ||
| 9/10/2025 | Price change | $559,900-3.4%$311/sqft |
Source: | ||
| 6/10/2025 | Price change | $579,900-1.5%$322/sqft |
Source: | ||
Public tax history
Public tax history
| Year | Property taxes | Tax assessment |
|---|---|---|
| 2024 | $2,684 +12.3% | $388,400 +13.2% |
| 2023 | $2,390 -4.2% | $343,100 +18.3% |
| 2021 | $2,496 +2.1% | $290,000 +7.2% |
Find assessor info on the county website
BuyAbility℠ payment
Est. payment
$3,124/mo
Principal & interest
$2638
Property taxes
$293
Home insurance
$193
Climate risks
Neighborhood: 98538
Nearby schools
GreatSchools rating
- 8/10Boistfort Elementary SchoolGrades: PK-8Distance: 1.1 mi
Schools provided by the listing agent
- High: Adna Mid/High
Source: NWMLS. This data may not be complete. We recommend contacting the local school district to confirm school assignments for this home.
