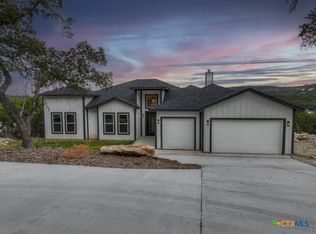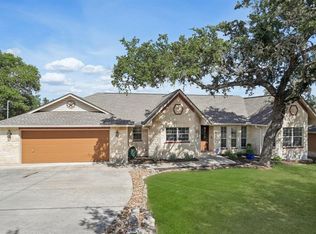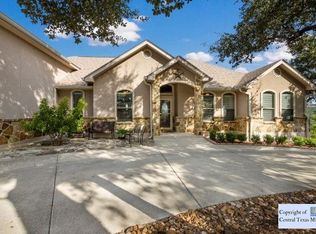Closed
Price Unknown
307 Lorne Rd, Canyon Lake, TX 78133
4beds
2,400sqft
Single Family Residence
Built in 2024
0.73 Acres Lot
$488,200 Zestimate®
$--/sqft
$3,073 Estimated rent
Home value
$488,200
$449,000 - $527,000
$3,073/mo
Zestimate® history
Loading...
Owner options
Explore your selling options
What's special
Stunning 4-Bedroom, 3-Bathroom Home with Hill Country Views – Perfect for Personal or Investment Use.
This exquisite single-story home offers 2,400 square feet of luxurious living space, blending modern design with unmatched functionality. Situated in a prime location just minutes from the local grocery store and pharmacy, this beautiful residence provides everything you need for both comfort and convenience. Key Features:
4 spacious bedrooms and 3 elegant bathrooms, Open-concept kitchen with sleek white quartz waterfall countertops, perfect for entertaining, Large oversized deck with breathtaking views of the Texas Hill Country, Energy-efficient design with foam insulation for year-round comfort, Custom quartz-topped bathrooms that reflect both luxury and simplicity' Utility room with a built-in dog wash station – a pet lover's dream
Oversized 2-car garage plus an ample driveway pad, providing space for a boat or RV, No HOA fees, making this ideal for both personal use and short-term rental opportunities. This home is perfect for those looking for a serene retreat or an income-generating property in one of Texas’ most sought-after regions. With its thoughtful design, generous layout, and proximity to amenities, it promises a lifestyle of ease and enjoyment.
Contact us today to schedule your private tour of this extraordinary home and make it yours!
Zillow last checked: 8 hours ago
Listing updated: July 07, 2025 at 12:46pm
Listed by:
Justian Sullivan (210)725-5201,
Sullivan Hill Country Properti
Bought with:
Gerard Montenegro, TREC #0665334
Vista Realty
Source: Central Texas MLS,MLS#: 567937 Originating MLS: Four Rivers Association of REALTORS
Originating MLS: Four Rivers Association of REALTORS
Facts & features
Interior
Bedrooms & bathrooms
- Bedrooms: 4
- Bathrooms: 3
- Full bathrooms: 3
Heating
- Electric
Cooling
- Central Air, Electric, 1 Unit
Appliances
- Included: Dishwasher, Electric Cooktop, Electric Range, Electric Water Heater, Disposal, Oven, Plumbed For Ice Maker, Range Hood, Vented Exhaust Fan, Some Electric Appliances, Built-In Oven, Cooktop, Microwave, Range
- Laundry: Electric Dryer Hookup, Laundry in Utility Room, Laundry Room
Features
- Built-in Features, Double Vanity, Garden Tub/Roman Tub, High Ceilings, Jetted Tub, Open Floorplan, Pull Down Attic Stairs, Recessed Lighting, Split Bedrooms, Storage, Separate Shower, Track Lighting, Vaulted Ceiling(s), Walk-In Closet(s), Breakfast Area, Custom Cabinets, Eat-in Kitchen, Kitchen Island, Kitchen/Family Room Combo, Kitchen/Dining Combo, Pantry
- Flooring: Laminate
- Attic: Pull Down Stairs
- Has fireplace: Yes
- Fireplace features: Living Room, Wood Burning
Interior area
- Total interior livable area: 2,400 sqft
Property
Parking
- Total spaces: 2
- Parking features: Garage
- Garage spaces: 2
Features
- Levels: One
- Stories: 1
- Patio & porch: Balcony, Covered, Patio, Porch
- Exterior features: Balcony, Covered Patio, Porch
- Pool features: None
- Fencing: None
- Has view: Yes
- View description: Golf Course, Hills
- Body of water: Golf Course,Hill Country View
Lot
- Size: 0.73 Acres
Details
- Parcel number: 70259
- Special conditions: Builder Owned
Construction
Type & style
- Home type: SingleFamily
- Architectural style: Hill Country
- Property subtype: Single Family Residence
Materials
- Masonry
- Foundation: Pillar/Post/Pier, Slab
- Roof: Composition,Shingle
Condition
- Year built: 2024
Utilities & green energy
- Sewer: Septic Tank
- Utilities for property: Electricity Available, High Speed Internet Available, Phone Available
Community & neighborhood
Security
- Security features: Smoke Detector(s)
Community
- Community features: None
Location
- Region: Canyon Lake
- Subdivision: Woodlands 15
Other
Other facts
- Listing agreement: Exclusive Right To Sell
- Listing terms: Cash,Conventional,FHA,VA Loan
- Road surface type: Paved
Price history
| Date | Event | Price |
|---|---|---|
| 7/3/2025 | Sold | -- |
Source: | ||
| 6/18/2025 | Pending sale | $499,900$208/sqft |
Source: | ||
| 6/10/2025 | Contingent | $499,900$208/sqft |
Source: | ||
| 5/19/2025 | Price change | $499,900-2%$208/sqft |
Source: | ||
| 5/13/2025 | Price change | $510,000+0%$213/sqft |
Source: | ||
Public tax history
| Year | Property taxes | Tax assessment |
|---|---|---|
| 2025 | -- | $643,510 +434.8% |
| 2024 | $1,773 -1.2% | $120,330 |
| 2023 | $1,794 -7% | $120,330 +5% |
Find assessor info on the county website
Neighborhood: 78133
Nearby schools
GreatSchools rating
- 4/10Startzville Elementary SchoolGrades: PK-5Distance: 1 mi
- 8/10Mt Valley Middle SchoolGrades: 6-8Distance: 5.3 mi
- 6/10Canyon Lake High SchoolGrades: 9-12Distance: 6.9 mi
Schools provided by the listing agent
- Elementary: Startzville
- Middle: Mountain Valley Middle School
- High: Canyon Lake High School
- District: Comal ISD
Source: Central Texas MLS. This data may not be complete. We recommend contacting the local school district to confirm school assignments for this home.
Sell for more on Zillow
Get a free Zillow Showcase℠ listing and you could sell for .
$488,200
2% more+ $9,764
With Zillow Showcase(estimated)
$497,964

