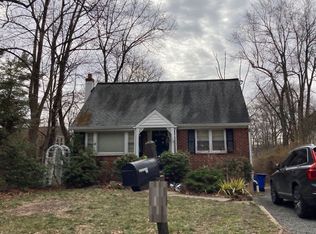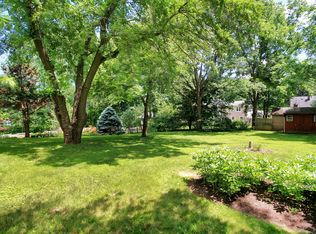This move in ready, Custom solid brick home is set on a deep private lushly landscaped yard. The living areas offer gracious living space and an eat in kitchen. The living room features a wood burning fireplace to warm you on those winter evenings, formal dining room and two bedrooms. The hardwood floors throughout the main level are protected by carpeting just waiting to show their beauty while the lower level is completely tiled throughout. This home offers more living area then initially meets the eye as one enters the walkout lower level with expansive family room, gas fireplace, office area and 3rd privately set bedroom, It also features a 2nd full bath, laundry/mud room and direct access to its attached garage. Brand new outer doors and “2016” new roof. Anderson windows and all new raised panel doors. It features a multi-tiered deck and freestanding shed for all your storage needs. Award-winning Long Hill Township school system, close to NYC trains, buses and Routes 78 and 287.
This property is off market, which means it's not currently listed for sale or rent on Zillow. This may be different from what's available on other websites or public sources.

