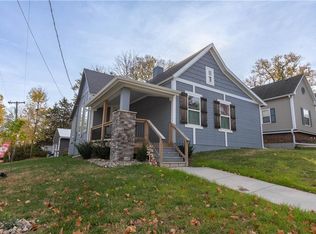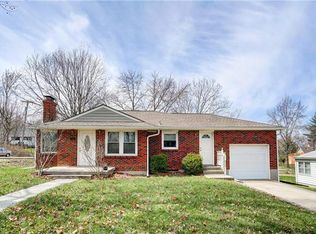Sold
Price Unknown
307 Liberty Rd, Smithville, MO 64089
2beds
1,306sqft
Single Family Residence
Built in 1930
7,405.2 Square Feet Lot
$245,700 Zestimate®
$--/sqft
$1,518 Estimated rent
Home value
$245,700
$221,000 - $273,000
$1,518/mo
Zestimate® history
Loading...
Owner options
Explore your selling options
What's special
Welcome to this beautifully maintained 2-bedroom, 2-bathroom bungalow featuring a versatile non-conforming room—ideal for a home office, guest space, or flex room. This single-level home offers comfortable living with an easy-flow floor plan and plenty of natural light throughout.
You’ll love the cozy living room, functional kitchen with ample cabinet space, and spacious primary suite with private bath. The additional bedrooms and bathrooms provide the flexibility and space you need, all on one convenient level—no stairs or basement to worry about!
Located in a quiet neighborhood just minutes from Smithville Lake, local schools, parks, and scenic walking trails, this home offers the perfect balance of small-town charm and outdoor adventure.
Whether you’re a first-time buyer, downsizer, or simply looking for a peaceful place to call home—this one is a must-see!
Zillow last checked: 8 hours ago
Listing updated: August 14, 2025 at 11:27am
Listing Provided by:
Tatum Harp 816-724-4991,
RE/MAX Heritage
Bought with:
Joshua Fyffe, 2019040678
Keller Williams Southland
Source: Heartland MLS as distributed by MLS GRID,MLS#: 2561361
Facts & features
Interior
Bedrooms & bathrooms
- Bedrooms: 2
- Bathrooms: 2
- Full bathrooms: 2
Primary bedroom
- Level: First
- Area: 195 Square Feet
- Dimensions: 15 x 13
Bedroom 1
- Level: First
- Area: 195 Square Feet
- Dimensions: 15 x 13
Bonus room
- Level: First
Other
- Level: First
- Area: 150 Square Feet
- Dimensions: 15 x 10
Kitchen
- Level: First
- Length: 13
Living room
- Level: First
- Area: 195 Square Feet
- Dimensions: 15 x 13
Heating
- Forced Air
Cooling
- Electric
Appliances
- Laundry: Laundry Closet, Main Level
Features
- Flooring: Carpet
- Windows: Thermal Windows
- Basement: Crawl Space
- Has fireplace: No
Interior area
- Total structure area: 1,306
- Total interior livable area: 1,306 sqft
- Finished area above ground: 1,306
- Finished area below ground: 0
Property
Parking
- Parking features: Off Street
Accessibility
- Accessibility features: Customized Wheelchair Accessible
Features
- Patio & porch: Porch, Screened
- Exterior features: Sat Dish Allowed
- Fencing: Metal
Lot
- Size: 7,405 sqft
- Features: City Lot, Corner Lot
Details
- Additional structures: Outbuilding, Shed(s)
- Parcel number: 056180004003.00
Construction
Type & style
- Home type: SingleFamily
- Architectural style: Traditional
- Property subtype: Single Family Residence
Materials
- Frame, Metal Siding
- Roof: Composition
Condition
- Year built: 1930
Utilities & green energy
- Sewer: Public Sewer
- Water: Public
Community & neighborhood
Location
- Region: Smithville
- Subdivision: Hornecker
Other
Other facts
- Ownership: Private
Price history
| Date | Event | Price |
|---|---|---|
| 8/14/2025 | Sold | -- |
Source: | ||
| 7/12/2025 | Pending sale | $235,000$180/sqft |
Source: | ||
| 7/11/2025 | Listed for sale | $235,000$180/sqft |
Source: | ||
| 7/7/2025 | Pending sale | $235,000$180/sqft |
Source: | ||
| 7/5/2025 | Listed for sale | $235,000+56.8%$180/sqft |
Source: | ||
Public tax history
| Year | Property taxes | Tax assessment |
|---|---|---|
| 2025 | -- | $32,870 +14.1% |
| 2024 | $2,081 +4.5% | $28,820 |
| 2023 | $1,990 +38.4% | $28,820 +43.7% |
Find assessor info on the county website
Neighborhood: 64089
Nearby schools
GreatSchools rating
- 10/10Smithville Elementary SchoolGrades: PK-6Distance: 0.8 mi
- 6/10Smithville Middle SchoolGrades: 7-8Distance: 0.5 mi
- 9/10Smithville High SchoolGrades: 9-12Distance: 0.7 mi
Schools provided by the listing agent
- Elementary: Smithville
- Middle: Smithville
- High: Smithville
Source: Heartland MLS as distributed by MLS GRID. This data may not be complete. We recommend contacting the local school district to confirm school assignments for this home.
Get a cash offer in 3 minutes
Find out how much your home could sell for in as little as 3 minutes with a no-obligation cash offer.
Estimated market value$245,700
Get a cash offer in 3 minutes
Find out how much your home could sell for in as little as 3 minutes with a no-obligation cash offer.
Estimated market value
$245,700

