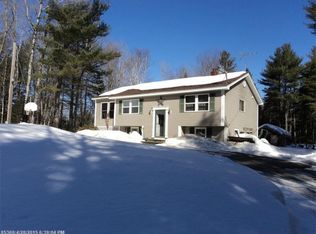Well maintained country home on 2 + landscaped acres of land and a private back yard. Open floor plan living space, with center brick fireplace w/ wood stove insert and cathedral ceilings. First floor bedroom and full bath, second floor has loft and master bedroom with bath. Nicely finished large family room in basement with another wood stove. Patio doors lead to 16 x 18 deck. Holden offers choice of high schoolsOne year buyer warranty included.
This property is off market, which means it's not currently listed for sale or rent on Zillow. This may be different from what's available on other websites or public sources.

