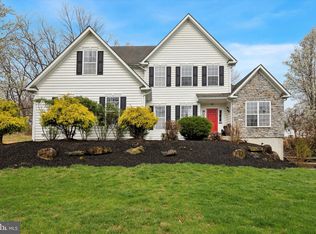Sold for $500,307 on 10/07/24
$500,307
307 Lenni Rd, Glen Riddle, PA 19063
3beds
1,790sqft
Single Family Residence
Built in 1955
1.91 Acres Lot
$530,600 Zestimate®
$280/sqft
$3,480 Estimated rent
Home value
$530,600
$478,000 - $594,000
$3,480/mo
Zestimate® history
Loading...
Owner options
Explore your selling options
What's special
Welcome to 307 Lenni Rd, Media Pa, Absolutely One of Delco’s Premier Locations. Situated on a Stunning 1.9 Acre Lot, This 4 Level Rose Tree Split will Impress! Main Level Features: Welcoming Open Concept Living Room or Dining Room & Custom Kitchen with Large Double Doors to Deck & Grounds. Upper Level Features: Three Generously Sized Bedrooms & Enlarged Center Hall Bathroom. Lower Level Features: Daylight Family Room with Sliders to Enclosed Porch with Vaulted Ceilings, Separate Laundry / Mudroom w/ Own Entrance, Powder Room & Walk Down to Bonus Unfinished Basement. Upgrades & Extras Include: Large Private Driveway, 2 Car Garage, Custom Entry and Rear Deck, Enclosed Porch with/ Natural Stone Flooring and Paneled Vaulted Ceiling, Amazing In Ground Pool & Outside Shower, New Water Heater (2023), New HVAC (2023), Central AC, Newer Paint (2019), Newer Roof (2015). Located Close to Award Winning Rose Tree Schools, Shopping, Parks & Public Transportation, Minutes to Rt.1, I95 & I476 Makes This One a Must See! Call & See It Today
Zillow last checked: 9 hours ago
Listing updated: October 08, 2024 at 03:43am
Listed by:
Mike Mulholland 484-222-8804,
Long & Foster Real Estate, Inc.
Bought with:
Stephanie MacDonald, RS293086
Compass RE
Source: Bright MLS,MLS#: PADE2074700
Facts & features
Interior
Bedrooms & bathrooms
- Bedrooms: 3
- Bathrooms: 2
- Full bathrooms: 1
- 1/2 bathrooms: 1
Basement
- Area: 0
Heating
- Forced Air, Natural Gas
Cooling
- Central Air, Electric
Appliances
- Included: Gas Water Heater
Features
- Basement: Full,Drainage System
- Has fireplace: No
Interior area
- Total structure area: 1,790
- Total interior livable area: 1,790 sqft
- Finished area above ground: 1,790
- Finished area below ground: 0
Property
Parking
- Total spaces: 7
- Parking features: Garage Faces Front, Inside Entrance, Driveway, Attached
- Attached garage spaces: 2
- Uncovered spaces: 5
Accessibility
- Accessibility features: None
Features
- Levels: Four
- Stories: 4
- Patio & porch: Deck
- Has private pool: Yes
- Pool features: In Ground, Private
- Has view: Yes
- View description: Trees/Woods
Lot
- Size: 1.91 Acres
- Dimensions: 259.20 x 208.10
- Features: Front Yard, Rear Yard, SideYard(s)
Details
- Additional structures: Above Grade, Below Grade
- Parcel number: 27000120000
- Zoning: RES
- Special conditions: Standard
Construction
Type & style
- Home type: SingleFamily
- Architectural style: Colonial
- Property subtype: Single Family Residence
Materials
- Stucco, Wood Siding
- Foundation: Other
Condition
- New construction: No
- Year built: 1955
Utilities & green energy
- Sewer: Public Sewer
- Water: Public
Community & neighborhood
Location
- Region: Glen Riddle
- Subdivision: None Available
- Municipality: MIDDLETOWN TWP
Other
Other facts
- Listing agreement: Exclusive Right To Sell
- Ownership: Fee Simple
Price history
| Date | Event | Price |
|---|---|---|
| 10/7/2024 | Sold | $500,307$280/sqft |
Source: | ||
| 9/10/2024 | Pending sale | $500,307+5.3%$280/sqft |
Source: | ||
| 9/3/2024 | Listed for sale | $475,000$265/sqft |
Source: | ||
Public tax history
| Year | Property taxes | Tax assessment |
|---|---|---|
| 2025 | $6,067 +6.4% | $294,850 |
| 2024 | $5,700 +3.6% | $294,850 |
| 2023 | $5,500 +2.6% | $294,850 |
Find assessor info on the county website
Neighborhood: 19063
Nearby schools
GreatSchools rating
- 8/10Glenwood El SchoolGrades: K-5Distance: 0.4 mi
- 8/10Springton Lake Middle SchoolGrades: 6-8Distance: 4 mi
- 9/10Penncrest High SchoolGrades: 9-12Distance: 1.8 mi
Schools provided by the listing agent
- Elementary: Glenwood
- Middle: Springton Lake
- High: Penncrest
- District: Rose Tree Media
Source: Bright MLS. This data may not be complete. We recommend contacting the local school district to confirm school assignments for this home.

Get pre-qualified for a loan
At Zillow Home Loans, we can pre-qualify you in as little as 5 minutes with no impact to your credit score.An equal housing lender. NMLS #10287.
Sell for more on Zillow
Get a free Zillow Showcase℠ listing and you could sell for .
$530,600
2% more+ $10,612
With Zillow Showcase(estimated)
$541,212