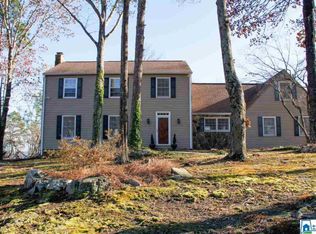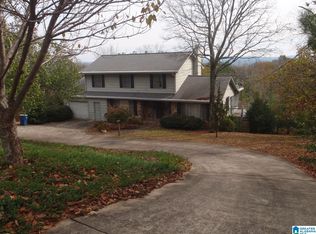Nestled on the mountain, this one owner home is waiting for you! Home offers 3 bedrooms, 2 1/2 baths, living room, dining room, and office. Skylights, alarm system, vaulted ceilings, french doors, and balcony off master suite and great room. Privacy galore. Place for wood burning stove in great room. Back up gas heater. Come see it soon!
This property is off market, which means it's not currently listed for sale or rent on Zillow. This may be different from what's available on other websites or public sources.

