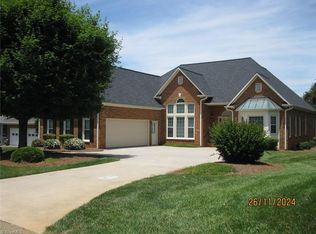Sold for $450,000 on 07/09/25
$450,000
307 Kingsmill Dr, Advance, NC 27006
4beds
2,821sqft
Stick/Site Built, Residential, Single Family Residence
Built in 2003
0.31 Acres Lot
$454,700 Zestimate®
$--/sqft
$2,625 Estimated rent
Home value
$454,700
$377,000 - $550,000
$2,625/mo
Zestimate® history
Loading...
Owner options
Explore your selling options
What's special
Price cut by $16K! Discover your dream home in the thriving Advance golf course community. This move-in-ready home features fresh paint, new upstairs carpet, and stylish LVP flooring on the main level. The updated kitchen, with new countertops and backsplash, opens to a cozy family room with a fireplace—ideal for relaxing or hosting. Offering 4 bedrooms (or 3 + a bonus), the spacious upstairs room is perfect for a media or lounge space. The expansive primary suite includes a walk-in closet, garden tub, and separate shower. Recent upgrades: AC units (2021/2022) and a sprinkler system on a separate meter. Enjoy HOA perks like a pool, tennis courts, and playground, all near highways, shopping, dining, and parks. Don’t miss the photos, aerial shots, and floor plans - your new home awaits!
Zillow last checked: 8 hours ago
Listing updated: July 16, 2025 at 09:24am
Listed by:
Deborah Proehl 336-324-6134,
RE/MAX Realty Consultants
Bought with:
April Brim, 350090
Howard Hanna Allen Tate Oak Ridge Commons
Source: Triad MLS,MLS#: 1170007 Originating MLS: Greensboro
Originating MLS: Greensboro
Facts & features
Interior
Bedrooms & bathrooms
- Bedrooms: 4
- Bathrooms: 3
- Full bathrooms: 2
- 1/2 bathrooms: 1
- Main level bathrooms: 1
Primary bedroom
- Level: Second
- Dimensions: 17.42 x 14
Bedroom 2
- Level: Second
- Dimensions: 13.92 x 11.58
Bedroom 3
- Level: Second
- Dimensions: 13.58 x 11.58
Bedroom 4
- Level: Second
- Dimensions: 22.83 x 17.58
Breakfast
- Level: Main
- Dimensions: 9.83 x 8.67
Den
- Level: Main
- Dimensions: 20.75 x 14
Dining room
- Level: Main
- Dimensions: 13.67 x 11.5
Entry
- Level: Main
- Dimensions: 13.17 x 6.5
Kitchen
- Level: Main
- Dimensions: 11 x 10.5
Laundry
- Level: Main
- Dimensions: 9.92 x 8.58
Living room
- Level: Main
- Dimensions: 14 x 11.58
Heating
- Forced Air, Zoned, Natural Gas
Cooling
- Central Air, Zoned
Appliances
- Included: Microwave, Dishwasher, Disposal, Free-Standing Range, Gas Water Heater
- Laundry: Dryer Connection, Main Level, Washer Hookup
Features
- Ceiling Fan(s), Dead Bolt(s), Soaking Tub, Pantry, Separate Shower, Solid Surface Counter
- Flooring: Carpet, Vinyl
- Has basement: No
- Attic: Pull Down Stairs
- Number of fireplaces: 1
- Fireplace features: Gas Log, Den
Interior area
- Total structure area: 2,821
- Total interior livable area: 2,821 sqft
- Finished area above ground: 2,821
Property
Parking
- Total spaces: 2
- Parking features: Driveway, Garage, Garage Door Opener, Attached, Garage Faces Front
- Attached garage spaces: 2
- Has uncovered spaces: Yes
Features
- Levels: Two
- Stories: 2
- Pool features: Community
Lot
- Size: 0.31 Acres
Details
- Parcel number: E900000135
- Zoning: R-12-CD
- Special conditions: Owner Sale
Construction
Type & style
- Home type: SingleFamily
- Architectural style: Transitional
- Property subtype: Stick/Site Built, Residential, Single Family Residence
Materials
- Brick, Vinyl Siding
- Foundation: Slab
Condition
- Year built: 2003
Utilities & green energy
- Sewer: Public Sewer
- Water: Public
Community & neighborhood
Security
- Security features: Smoke Detector(s)
Location
- Region: Advance
- Subdivision: Oak Valley
HOA & financial
HOA
- Has HOA: Yes
- HOA fee: $700 annually
Other
Other facts
- Listing agreement: Exclusive Right To Sell
- Listing terms: Cash,Conventional,FHA,USDA Loan,VA Loan
Price history
| Date | Event | Price |
|---|---|---|
| 7/9/2025 | Sold | $450,000-1.9% |
Source: | ||
| 5/27/2025 | Pending sale | $458,900 |
Source: | ||
| 5/5/2025 | Price change | $458,900-1.3% |
Source: | ||
| 4/3/2025 | Price change | $465,000+2.2% |
Source: | ||
| 4/2/2025 | Price change | $455,000-4.2% |
Source: | ||
Public tax history
| Year | Property taxes | Tax assessment |
|---|---|---|
| 2025 | $2,948 +18.6% | $413,470 +32.6% |
| 2024 | $2,486 | $311,770 |
| 2023 | $2,486 -0.6% | $311,770 |
Find assessor info on the county website
Neighborhood: 27006
Nearby schools
GreatSchools rating
- 9/10Shady Grove ElementaryGrades: PK-5Distance: 2.2 mi
- 10/10William Ellis MiddleGrades: 6-8Distance: 3.5 mi
- 4/10Davie County HighGrades: 9-12Distance: 5.7 mi
Get a cash offer in 3 minutes
Find out how much your home could sell for in as little as 3 minutes with a no-obligation cash offer.
Estimated market value
$454,700
Get a cash offer in 3 minutes
Find out how much your home could sell for in as little as 3 minutes with a no-obligation cash offer.
Estimated market value
$454,700
