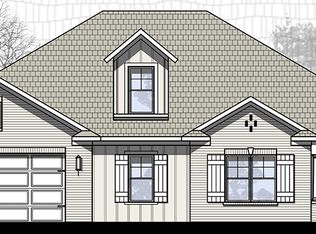Move in before the school year starts!A REDUCED PRICE, a VA Assumable loan, AND $10,000 buyer credit to use toward closing costs, reducing your interest rate, or use as needed! What more could you ask for?! Don't miss an opportunity to save big on this exceptional 4 bed, 3 bath home! Featuring an ideal layout, an unparalleled level of quality, convenient location, and multiple money saving options, this home is a must see! The spacious kitchen is top notch with beautiful granite counters, stainless steel appliances, a gas stove, & a large island that provides a seamless flow into the bright dining and living spaces. The first floor features a generous sized bedroom (or office) with full bath as well as the large primary bedroom with trey ceilings and an en-suite bath boasting double vanities, tiled shower, soaking tub,A and walk-in closet. Upstairs, enjoy your favorite movie or TV show in the media room featuring vaulted ceilings, a full bath, and 2 more generously sized bedrooms. Take advantage of the ASSUMABLE VA loan to save each month on your mortgage payments while also saving money on insurance costs thanks to a whole home alarm system. Enjoy peace of mind knowing your newer home is built to the highest quality standards, still has a structural warranty, and an active pest control bond on the property. Located South of 1-10 with easy access into and out of the neighborhood, this home in the quaint community of Walsh Glen Estates allows you to jet off to work or to all that the growing city of Crestivew has to offer with little hassle!
This property is off market, which means it's not currently listed for sale or rent on Zillow. This may be different from what's available on other websites or public sources.
